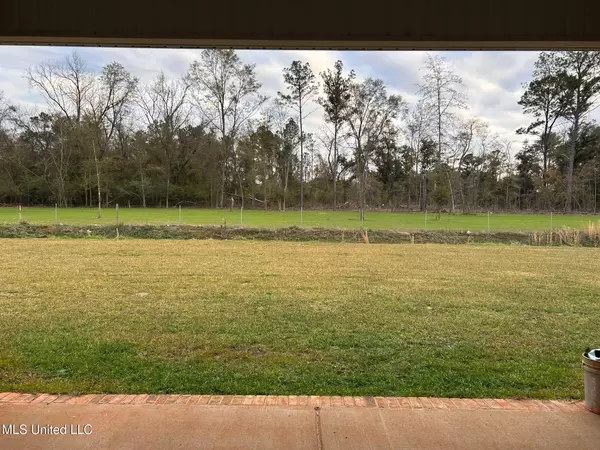$309,900
$309,900
For more information regarding the value of a property, please contact us for a free consultation.
144 Firefly Drive Lucedale, MS 39452
4 Beds
3 Baths
2,304 SqFt
Key Details
Sold Price $309,900
Property Type Single Family Home
Sub Type Single Family Residence
Listing Status Sold
Purchase Type For Sale
Square Footage 2,304 sqft
Price per Sqft $134
Subdivision Firefly Estates
MLS Listing ID 4100103
Sold Date 02/21/25
Bedrooms 4
Full Baths 3
Originating Board MLS United
Year Built 2024
Annual Tax Amount $358
Lot Size 0.490 Acres
Acres 0.49
Property Sub-Type Single Family Residence
Property Description
Step into the Destin at Firefly, This single-family home features 4-bedrooms and 3-bathrooms in over 2,300 square feet of space. This home has a 3-car garage, perfect for extra storage or an additional vehicle.
As you enter the foyer, you are greeted with two bedrooms and a full bathroom. The well-appointed kitchen overlooks the dining room and features an island with bar seating, beautiful granite countertops, farmhouse sink and stainless-steel appliances. A versatile nook is located off the kitchen and can be adapted to fit your needs. Enjoy views off the back porch from the spacious great room. Once in the open living and kitchen space, there is access to the pantry and laundry room, with a walk-through to the garage.
The primary bedroom is in the back of the home for privacy has an ensuite bathroom with a double vanity, tiled shower, garden tub and spacious walk-in closet. Bedroom four is tucked into the opposite corner of the house and includes a third bathroom.
Like all homes in Firefly, the Destin includes a Home is Connected smart home technology package which allows you to control your home with your smart device while near or away. Pictures may be of a similar home and not necessarily of the subject property. Pictures are representational only.
Location
State MS
County George
Interior
Interior Features Crown Molding, Double Vanity, Granite Counters, High Ceilings, High Speed Internet, Kitchen Island, Open Floorplan, Pantry, Recessed Lighting, Smart Home, Smart Thermostat, Soaking Tub, Tray Ceiling(s)
Heating Central
Cooling Central Air
Flooring Luxury Vinyl, Carpet
Fireplace No
Window Features Low Emissivity Windows
Appliance Dishwasher, Microwave, Oven
Exterior
Parking Features Garage Door Opener, Garage Faces Front, Direct Access, Concrete
Garage Spaces 3.0
Utilities Available Electricity Connected, Sewer Connected, Water Connected, Smart Home Wired, Underground Utilities
Roof Type Architectural Shingles
Porch Porch, Rear Porch
Garage No
Private Pool No
Building
Lot Description Rectangular Lot
Foundation Slab
Sewer Septic Tank
Water Public
Level or Stories One
New Construction Yes
Schools
Elementary Schools Agricola
Others
Tax ID 1303-05-0-012.16
Acceptable Financing Cash, Conventional, FHA, USDA Loan, VA Loan
Listing Terms Cash, Conventional, FHA, USDA Loan, VA Loan
Read Less
Want to know what your home might be worth? Contact us for a FREE valuation!

Our team is ready to help you sell your home for the highest possible price ASAP

Information is deemed to be reliable but not guaranteed. Copyright © 2025 MLS United, LLC.





