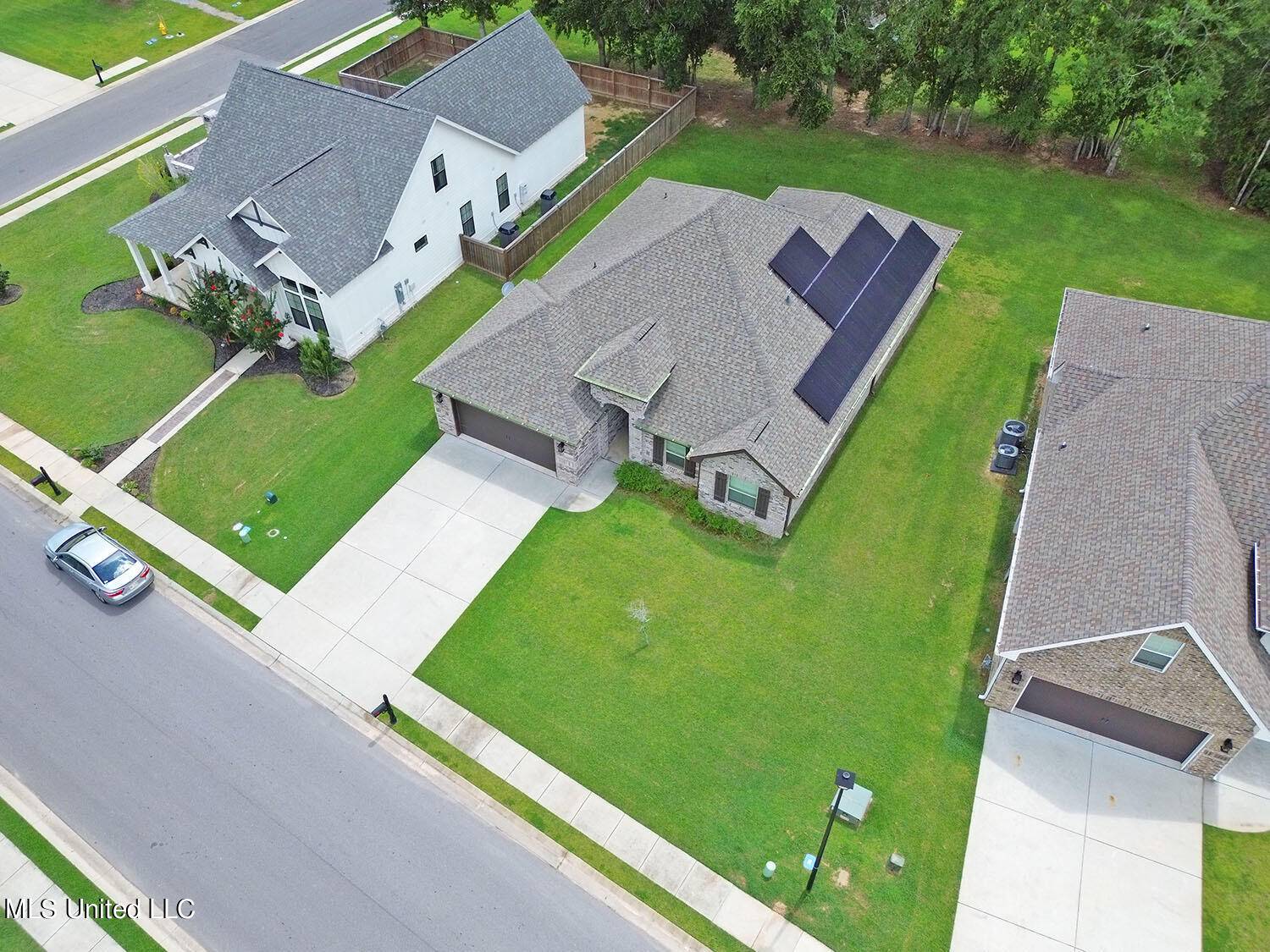$335,000
$335,000
For more information regarding the value of a property, please contact us for a free consultation.
10502 E Landon Green Circle Gulfport, MS 39503
4 Beds
2 Baths
2,097 SqFt
Key Details
Sold Price $335,000
Property Type Single Family Home
Sub Type Single Family Residence
Listing Status Sold
Purchase Type For Sale
Square Footage 2,097 sqft
Price per Sqft $159
Subdivision Landon Green
MLS Listing ID 4084032
Sold Date 12/30/24
Bedrooms 4
Full Baths 2
HOA Fees $29/ann
HOA Y/N Yes
Year Built 2020
Annual Tax Amount $3,882
Lot Size 10,018 Sqft
Acres 0.23
Property Sub-Type Single Family Residence
Source MLS United
Property Description
Welcome to this stunning 4-bedroom, 2-bathroom Elliott home , just moments away from I-10, Sam's Club, Waterpark, and more. Best part... SOLAR PANELS are already installed on the home for added utility conservation with possible monthly rebate checks! This residence provides high ceilings, tall doors, and elegant crown molding along with elegant fixtures throughout. The open floor plan creates a spacious living area filled with natural light, complemented by a built-in electric fireplace. The kitchen is a chef's dream, featuring granite countertops, stainless steel appliances, and a convenient bar area. The master bedroom impresses with its tray ceilings, leading into a luxurious master bathroom suite equipped with granite countertops, double vanities, a soaker tub, and a large WALK AROUND tiled shower. A huge walk-in closet seamlessly connects to the laundry space, offering both convenience and style. Three additional spacious bedrooms and a second bathroom are situated on the opposite side of the home, providing privacy and comfort. Enjoy outdoor living on the covered patio overlooking the spacious backyard, perfect for relaxation and entertaining.
Location
State MS
County Harrison
Community Park
Direction I10W to exit 34B. Merge onto US 49N. Left onto Landon Rd. Right onto E Landon Green Cir.
Interior
Interior Features Built-in Features, Ceiling Fan(s), Double Vanity, Granite Counters, High Ceilings, Kitchen Island, Open Floorplan, Pantry, Soaking Tub, Stone Counters, Tray Ceiling(s), Walk-In Closet(s), See Remarks
Heating Central, Electric, Solar
Cooling Central Air, Electric
Flooring Carpet, Ceramic Tile, Simulated Wood
Fireplaces Type Electric, Living Room
Fireplace Yes
Window Features Blinds
Appliance Built-In Electric Range, Dishwasher, Disposal, Electric Water Heater, Microwave, Oven, Refrigerator, Stainless Steel Appliance(s)
Laundry Laundry Room
Exterior
Exterior Feature Solar
Parking Features Driveway, Concrete
Garage Spaces 2.0
Community Features Park
Utilities Available Electricity Connected, Sewer Connected, Water Connected, See Remarks
Roof Type Shingle
Porch Rear Porch
Garage No
Private Pool No
Building
Foundation Slab
Sewer Public Sewer
Water Public
Level or Stories One
Structure Type Solar
New Construction No
Schools
High Schools West Harrison
Others
HOA Fee Include Management
Tax ID 0709c-01-001.063
Acceptable Financing Cash, Conventional, FHA, USDA Loan, VA Loan
Listing Terms Cash, Conventional, FHA, USDA Loan, VA Loan
Read Less
Want to know what your home might be worth? Contact us for a FREE valuation!

Our team is ready to help you sell your home for the highest possible price ASAP

Information is deemed to be reliable but not guaranteed. Copyright © 2025 MLS United, LLC.





