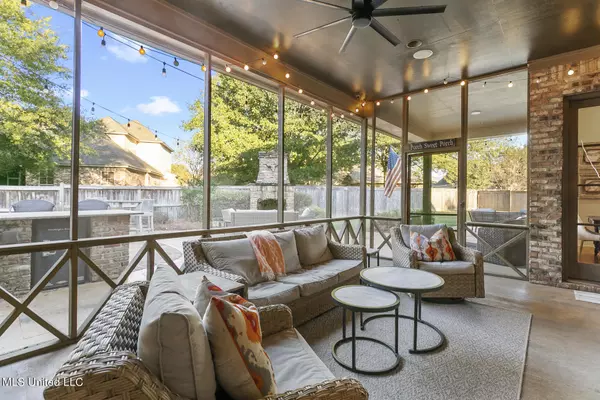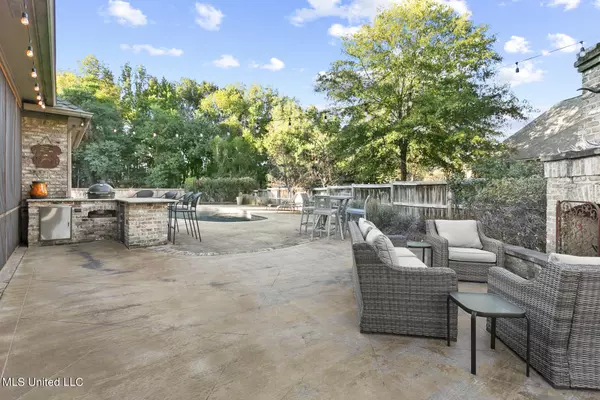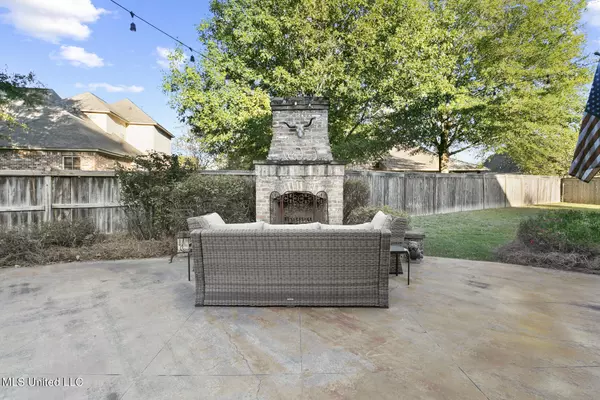$510,000
$510,000
For more information regarding the value of a property, please contact us for a free consultation.
816 Aberdeen Cove Madison, MS 39110
4 Beds
3 Baths
3,030 SqFt
Key Details
Sold Price $510,000
Property Type Single Family Home
Sub Type Single Family Residence
Listing Status Sold
Purchase Type For Sale
Square Footage 3,030 sqft
Price per Sqft $168
Subdivision Sherbourne
MLS Listing ID 4094358
Sold Date 11/20/24
Style French Acadian
Bedrooms 4
Full Baths 2
Half Baths 1
HOA Fees $41/ann
HOA Y/N Yes
Originating Board MLS United
Year Built 2006
Annual Tax Amount $3,100
Lot Size 0.400 Acres
Acres 0.4
Property Description
Vacation at Home Every Day in this Custom-Built, One-Owner Home in Sherbourne!
Conveniently located just minutes from Madison Avenue Elementary, shopping, restaurants, and I-55, this home has it all! The outdoor spaces are an entertainer's dream, featuring a fully screened porch with TV hookup, an additional covered porch and a brick paver patio , an outdoor kitchen complete with granite countertops, bar seating, and a place for a green egg for all your cooking needs and outdoor living area with a brick fireplace with brick sitting ledge. And the showstopper? A stunning gunite pool in a large, fully fenced, private backyard with ample green space for additional activities, swing sets, and more.
With approximately 3,030 sq. ft. of well-designed living space, this 4-bedroom, 2.5-bath home also includes an office and an unfinished bonus room. The covered front porch leads into a welcoming foyer, which opens to the formal dining and living rooms. All feature high ceilings, 7-inch wide plank wood flooring, and the dining room is encased with exposed brick walls and beam-cased openings. The living room boasts a raised brick gas log fireplace and custom built-ins, perfect for storage and TV display.
The kitchen is open to the living room and includes an extended raised bar, granite countertops, a hammered copper sink, a decorative tile backsplash, stainless steel appliances and a walk-in pantry and ample countertop and cabinet space. Off the kitchen is a separate Breakfast Room.
The primary suite is truly breathtaking, with wood floors, an exposed brick wall, tray ceilings, and private patio access. The bath is separated from the bedroom by a custom barn door and features double vanities, a private water closet, a large tub, an oversized tiled shower with bench seating, and a huge walk-in closet.
Two additional bedrooms split from the primary suite each offer large walk-in closets and wood floors, and they share a full bathroom with an oversized two-sink vanity for easy sharing. A fourth bedroom ,located off the kitchen , is currently being used as a bonus room and is complete with a large walk-in closet and wood floors.
The nearby powder room is a modern showcase with updated fixtures, lighting, vanity and designer wallpaper.
The spacious laundry has a sink, drying rod and additional built ins for added storage.
For added functionality, there's a mudroom just off the garage hallway, along with the full office space, and an unfinished, fully-floored bonus room upstairs, ideal for extra storage. Additional features include antique doors in several areas, plantation shutters and custom blinds throughout. No carpet!
Don't miss the chance to own this incredible home, packed with amenities and located in the heart of Madison!
Location
State MS
County Madison
Community Clubhouse, Curbs, Near Entertainment, Pool, Sidewalks, Street Lights
Direction Old Canton Rd to East on St. Augustine Rd, Left into Sherbourne South Dr, Left onto Highleadon Pl, Right onto Aberdeen Cove, home straight ahead in the cul de sac
Rooms
Other Rooms Outdoor Kitchen, Barn(s)
Interior
Interior Features Bookcases, Breakfast Bar, Built-in Features, Ceiling Fan(s), Crown Molding, Double Vanity, Eat-in Kitchen, Entrance Foyer, Granite Counters, High Ceilings, High Speed Internet, Open Floorplan, Pantry, Recessed Lighting, Soaking Tub, Storage, Tray Ceiling(s), Walk-In Closet(s)
Heating Central, Fireplace(s), Natural Gas
Cooling Ceiling Fan(s), Central Air
Flooring Luxury Vinyl, Ceramic Tile, Hardwood
Fireplaces Type Free Standing, Gas Log, Living Room, Raised Hearth, Outside
Fireplace Yes
Window Features Blinds,Plantation Shutters
Appliance Dishwasher, Disposal, Exhaust Fan, Gas Cooktop, Gas Water Heater, Ice Maker, Microwave, Range Hood, Self Cleaning Oven, Stainless Steel Appliance(s)
Laundry Electric Dryer Hookup, Laundry Room, Sink, Washer Hookup
Exterior
Exterior Feature Lighting, Outdoor Kitchen, Rain Gutters
Garage Attached, Driveway, Garage Door Opener, Garage Faces Side, Storage, Concrete
Garage Spaces 2.0
Pool Equipment, Gunite, In Ground, Salt Water
Community Features Clubhouse, Curbs, Near Entertainment, Pool, Sidewalks, Street Lights
Utilities Available Electricity Connected, Natural Gas Connected, Sewer Connected, Water Connected, Fiber to the House, Natural Gas in Kitchen
Roof Type Architectural Shingles
Porch Brick, Front Porch, Patio, Porch, Rear Porch, Screened
Garage Yes
Private Pool Yes
Building
Lot Description Cul-De-Sac, Fenced, Front Yard, Landscaped, Level
Foundation Post-Tension
Sewer Public Sewer
Water Public
Architectural Style French Acadian
Level or Stories One
Structure Type Lighting,Outdoor Kitchen,Rain Gutters
New Construction No
Schools
Elementary Schools Madison Avenue
Middle Schools Madison
High Schools Madison Central
Others
HOA Fee Include Maintenance Grounds,Management,Pool Service
Tax ID 072e-16b-250-00-00
Acceptable Financing Cash, Conventional, FHA, VA Loan
Listing Terms Cash, Conventional, FHA, VA Loan
Read Less
Want to know what your home might be worth? Contact us for a FREE valuation!

Our team is ready to help you sell your home for the highest possible price ASAP

Information is deemed to be reliable but not guaranteed. Copyright © 2024 MLS United, LLC.






