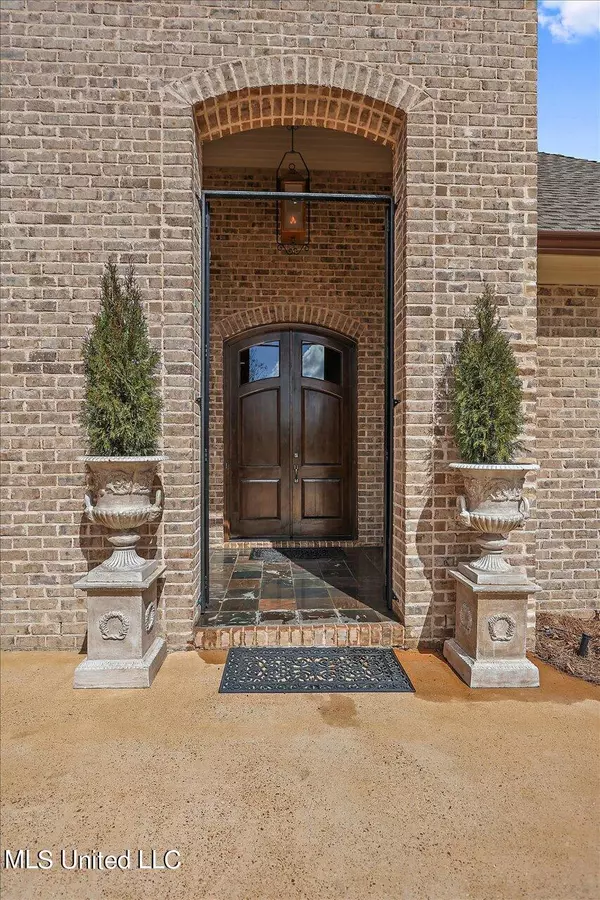$739,000
$739,000
For more information regarding the value of a property, please contact us for a free consultation.
104 Novara Trail Madison, MS 39110
4 Beds
4 Baths
4,359 SqFt
Key Details
Sold Price $739,000
Property Type Single Family Home
Sub Type Single Family Residence
Listing Status Sold
Purchase Type For Sale
Square Footage 4,359 sqft
Price per Sqft $169
Subdivision Fontanelle
MLS Listing ID 4060623
Sold Date 10/25/24
Style Traditional
Bedrooms 4
Full Baths 3
Half Baths 1
HOA Fees $47
HOA Y/N Yes
Originating Board MLS United
Year Built 2007
Annual Tax Amount $5,654
Lot Size 10,890 Sqft
Acres 0.25
Property Description
Gated Subdivision of Fontanelle. Great Location. Convenient to I-55, Shopping, Restaurants, Etc. Custom Built. Approximately 4,359+-Heated & Cooled Sq. Ft. 4 Bedrooms, 3 Full Baths. 1 Powder Room. Formal Great Room with Fireplace. Formal Dining Room, Large Keeping Room all With Water Views. Custom Built Kitchen with Large Island. Fully equipped Wet Bar. Top of the Line Appliances including Built-in Sub Zero Refrigerator, Bosch Dishwasher, DACOR Oven, Microwave and Warming Drawer.
Large Walk-In Pantry. Large Laundry Room with Sink and Lots of Storage. Spacious Downstairs Primary Bedroom with Water Views. Large Primary Bath with Jetted Tub, Separate Shower all Travertine Marble. Double Vanities with Granite Counter Tops. Large Walk-in Closet. Hardwood and Travertine Marble Floors in Main Living Areas. Mud Room with Office and Storage Area. One Guest Bedroom Downstairs with Private Bath. Upstairs Bonus Room with 2 Guest Bedrooms. 3 Car Garage. Community Clubhouse with pool. All Brick Home. New Roof July 2023. Price Reduction! $21,000 Less than Current Appraisal.
Location
State MS
County Madison
Community Clubhouse, Fishing, Gated, Lake, Pool, Sidewalks
Direction I-55 North to Madison Exit. Turn Right (EAST) Take next Left onto Grandview Blvd. Fontanelle Subdivision Entrance will be on your Right. Security Gates will Open. Go Straight to the Fountain and Turn-A-Bout. Take 1st Right. Novara Trail. House on your Left.
Rooms
Ensuite Laundry Laundry Room, Main Level, Sink
Interior
Interior Features Bar, Beamed Ceilings, Bookcases, Built-in Features, Ceiling Fan(s), Double Vanity, Entrance Foyer, Granite Counters, High Ceilings, Kitchen Island, Open Floorplan, Pantry, Primary Downstairs, Soaking Tub, Stone Counters, Storage, Walk-In Closet(s), Wet Bar, Wired for Sound
Laundry Location Laundry Room,Main Level,Sink
Heating Central, Fireplace(s), Natural Gas
Cooling Ceiling Fan(s), Central Air, Multi Units, Gas
Flooring Carpet, Hardwood, Marble
Fireplaces Type Gas Log, Gas Starter, Great Room
Fireplace Yes
Window Features Insulated Windows
Appliance Bar Fridge, Built-In Gas Range, Built-In Refrigerator, Convection Oven, Cooktop, Dishwasher, Disposal, Dryer, Exhaust Fan, Gas Water Heater, Ice Maker, Microwave, Range Hood, Self Cleaning Oven, Trash Compactor, Vented Exhaust Fan, Warming Drawer, Washer/Dryer, Wine Cooler, Wine Refrigerator
Laundry Laundry Room, Main Level, Sink
Exterior
Exterior Feature Rain Gutters
Garage Driveway, Garage Faces Side, Storage, Concrete
Garage Spaces 3.0
Community Features Clubhouse, Fishing, Gated, Lake, Pool, Sidewalks
Utilities Available Cable Available, Natural Gas Connected, Sewer Connected, Water Connected
Waterfront Yes
Waterfront Description Creek
Roof Type Architectural Shingles
Porch Patio, Porch, Rear Porch
Parking Type Driveway, Garage Faces Side, Storage, Concrete
Garage No
Private Pool No
Building
Lot Description City Lot, Fenced
Foundation Post-Tension, Slab
Sewer Public Sewer
Water Public
Architectural Style Traditional
Level or Stories Two
Structure Type Rain Gutters
New Construction No
Schools
Elementary Schools Madison Station
Middle Schools Rosa Scott
High Schools Central
Others
HOA Fee Include Accounting/Legal,Management,Pool Service
Tax ID 072c-05b-021/00.00
Acceptable Financing Cash, Conventional, FHA, VA Loan
Listing Terms Cash, Conventional, FHA, VA Loan
Read Less
Want to know what your home might be worth? Contact us for a FREE valuation!

Our team is ready to help you sell your home for the highest possible price ASAP

Information is deemed to be reliable but not guaranteed. Copyright © 2024 MLS United, LLC.






