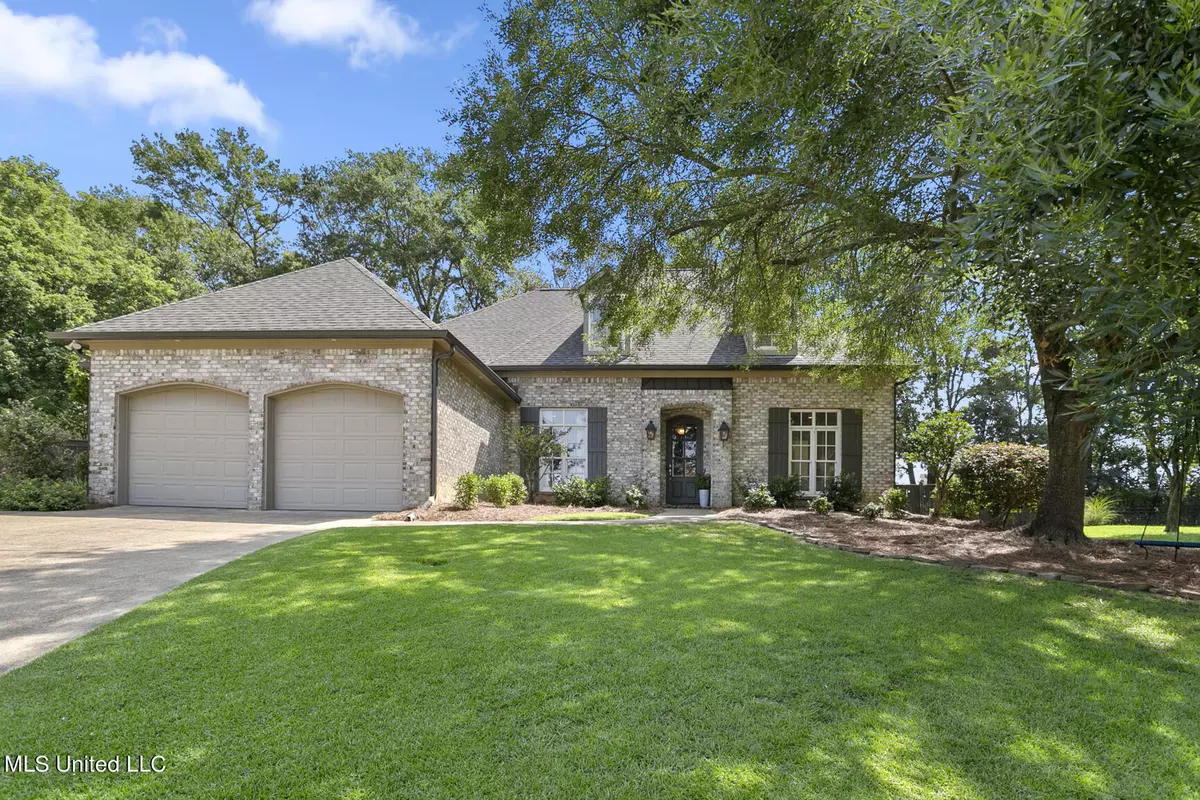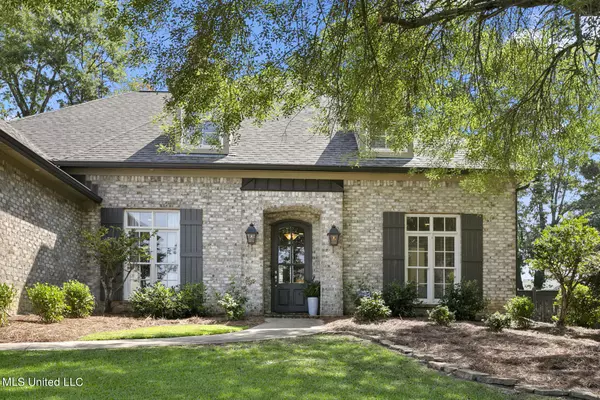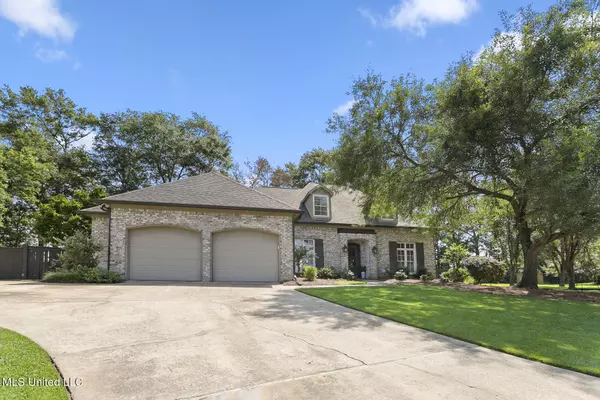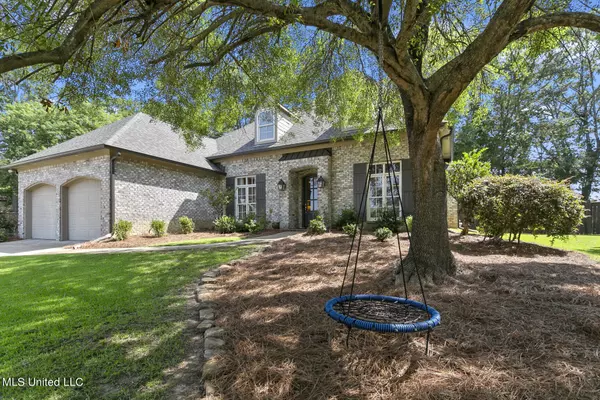$570,000
$570,000
For more information regarding the value of a property, please contact us for a free consultation.
102 Catherine Cove Madison, MS 39110
4 Beds
4 Baths
3,062 SqFt
Key Details
Sold Price $570,000
Property Type Single Family Home
Sub Type Single Family Residence
Listing Status Sold
Purchase Type For Sale
Square Footage 3,062 sqft
Price per Sqft $186
Subdivision Ashton Park
MLS Listing ID 4084580
Sold Date 10/18/24
Style Traditional
Bedrooms 4
Full Baths 3
Half Baths 1
HOA Fees $27
HOA Y/N Yes
Originating Board MLS United
Year Built 2003
Annual Tax Amount $3,512
Lot Size 0.380 Acres
Acres 0.38
Property Description
Spacious 4 bedroom, 3.5 bath (with office) home located at 102 Catherine Cove in sought after Ashton Park subdivision. Situated on a private cul-de-sac landscaped lot with a large private fully fenced backyard. Exceptional & functional floor plan for today's family lifestyle and entertaining The executive features include: Formal Entry, a spacious great room w/formal gas-log fireplace and formal dining room. An updated kitchen w/beautiful built in cabinetry, white backsplash and slab island. Just off the kitchen is the keeping room with a gas fireplace and space for a breakfast area. Large pantry and half bath just off kitchen & keeping room. Nice sized office. Master Suite includes: HUGE walk-in closet w/built-in's and a very spacious new soaker tub & newly tiled walk-in shower. Upstairs one bedroom has a ensuite bathroom and then two bedrooms that are adjacent to another bathroom. Home is pre-wired for surround sound, security system, sprinkler system and 2-car garage with storage. The covered patio and park-like backyard is the prefect place to enjoy the outdoors. Conveniently located just minutes away from I-55 access, Madison's top rated schools, restaurants, and shopping. Call for your private showing today!
Location
State MS
County Madison
Direction enter into Ashton Park. Catherine Cove will be down on the right. Home in the cul-de-sac
Interior
Interior Features Built-in Features, Ceiling Fan(s), Crown Molding, Double Vanity, Entrance Foyer, Granite Counters, Kitchen Island, Pantry, Recessed Lighting, Storage
Heating Central, Fireplace(s), Natural Gas
Cooling Central Air, Gas
Flooring Hardwood
Fireplaces Type Den, Gas Log, Living Room
Fireplace Yes
Appliance Built-In Range, Dishwasher, Disposal
Exterior
Exterior Feature Lighting, Private Yard, Rain Gutters
Garage Attached, Driveway, Garage Faces Front, Parking Pad, Storage
Garage Spaces 2.0
Utilities Available Electricity Connected, Natural Gas Connected, Sewer Connected, Water Connected, Fiber to the House
Roof Type Asphalt Shingle
Porch Patio
Garage Yes
Building
Lot Description City Lot, Cul-De-Sac, Pie Shaped Lot
Foundation Post-Tension
Sewer Public Sewer
Water Public
Architectural Style Traditional
Level or Stories Two
Structure Type Lighting,Private Yard,Rain Gutters
New Construction No
Schools
Elementary Schools Madison Station
Middle Schools Madison County
High Schools Madison Central
Others
HOA Fee Include Management,Pool Service
Tax ID 072c-06d-002-13-00
Acceptable Financing Cash, Conventional, FHA, VA Loan
Listing Terms Cash, Conventional, FHA, VA Loan
Read Less
Want to know what your home might be worth? Contact us for a FREE valuation!

Our team is ready to help you sell your home for the highest possible price ASAP

Information is deemed to be reliable but not guaranteed. Copyright © 2024 MLS United, LLC.






