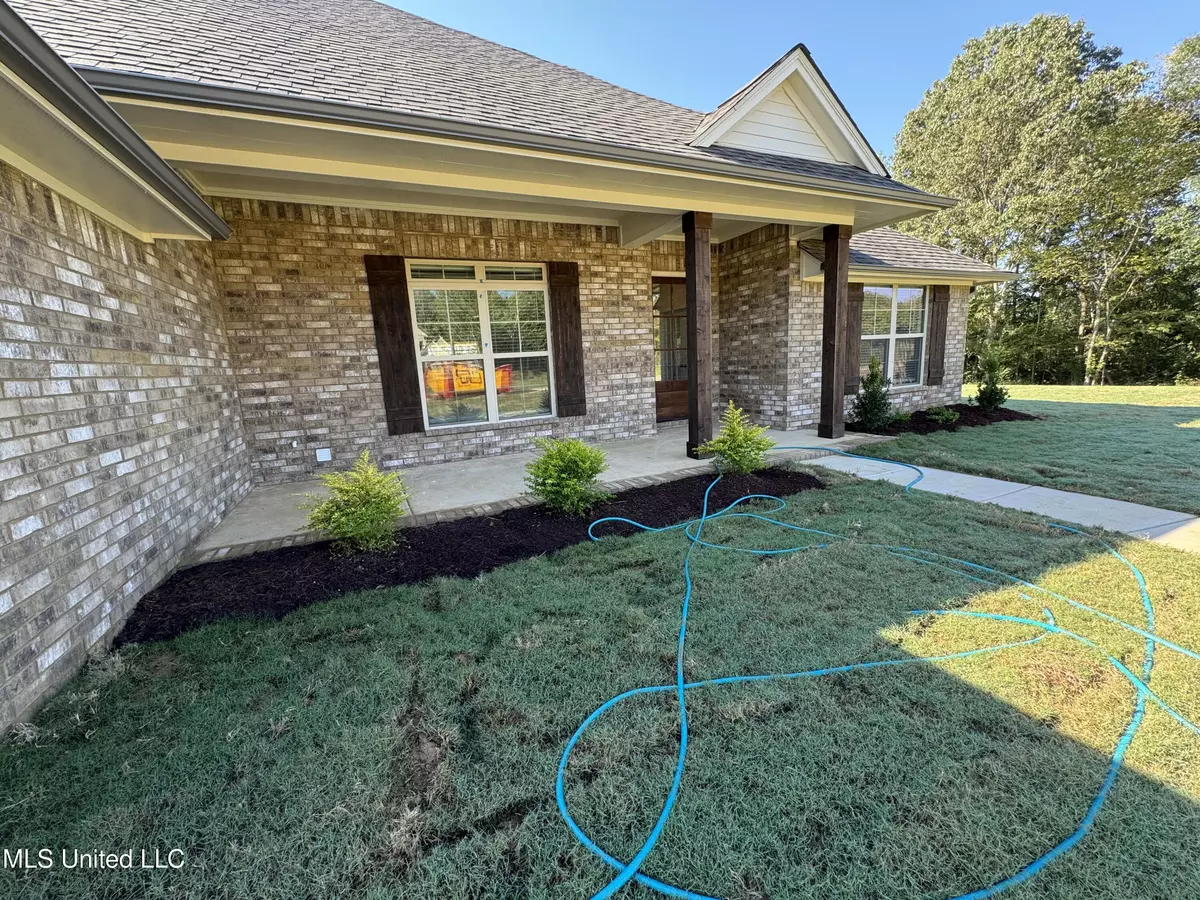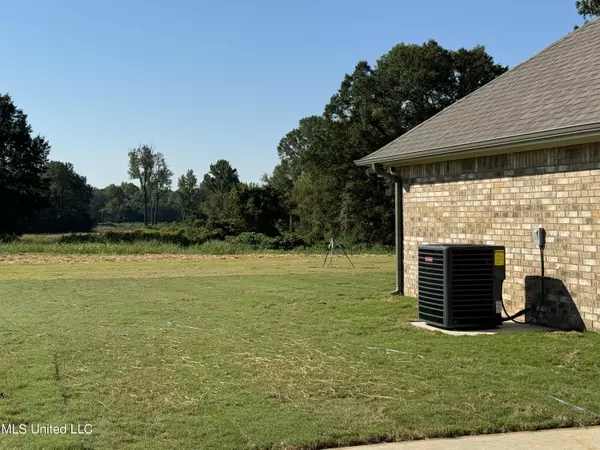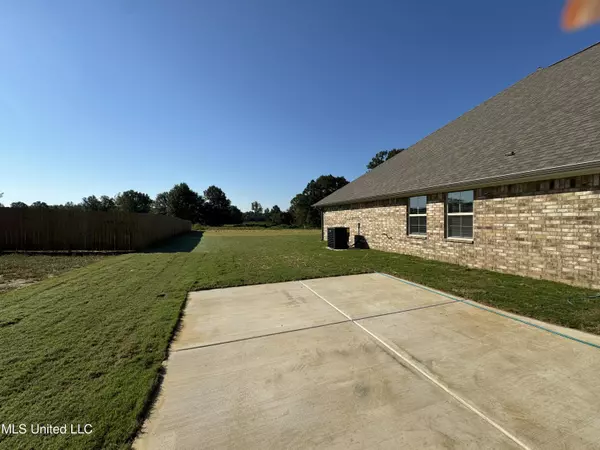$398,900
$398,900
For more information regarding the value of a property, please contact us for a free consultation.
13495 Pebble Ridge Drive Byhalia, MS 38611
4 Beds
3 Baths
2,508 SqFt
Key Details
Sold Price $398,900
Property Type Single Family Home
Sub Type Single Family Residence
Listing Status Sold
Purchase Type For Sale
Square Footage 2,508 sqft
Price per Sqft $159
Subdivision Red Banks
MLS Listing ID 4093768
Sold Date 10/08/24
Bedrooms 4
Full Baths 3
HOA Y/N Yes
Originating Board MLS United
Year Built 2024
Lot Size 1.590 Acres
Acres 1.59
Property Description
This 2508 sq ft 4 bed 3 bath split floor plan This home has the best of both worlds, country living with convenience of all the main attractions very close by. The kitchen bar is open to the Family room and breakfast nook areas. Soaring ceilings and a bay window attached to the breakfast nook. Great for sipping your morning coffee and starring out at your expansive back yard to start your day. Special features include: Two car garage, granite throughout long covered back porch for family barbeques or for those times when you just want solitude to read your favorite book, great flow to this home . Stunning granite countertops throughout. The owner suite has an en-suite has 2 vanities with a separate Garden tub and shower , a private water closet and two walk in closets. 5 1/4 base boards thru-out including in the finished garage. There is a pull down attic stairs in the garage This 2508 sq ft 4 bed 3 bath split floor plan home This home has the best of both worlds, country living with convenience of all the main attractions very close by. The kitchen bar is open to the Family room and breakfast nook areas. Soring ceilings and a bay window attached to the breakfast nook. Great for sipping your morning coffee and starring out at your expansive back yard to start your day. Two car garage, granite throughout long covered back porch for family barbeques or for those times when you just want solitude to read your favorite book, great flow to this home . Stunning granite countertops throughout The owner suite has an en-suite has 2 vanities with a separate Garden tub and shower , a private water closet and two walk in closets. 5 1/4 base boards thru-out including in the finished garage. There is a pull down attic stairs in the garage
Location
State MS
County Desoto
Interior
Heating Central
Cooling Ceiling Fan(s), Central Air
Fireplaces Type Living Room
Fireplace Yes
Appliance Dishwasher, ENERGY STAR Qualified Dishwasher, Free-Standing Electric Range, Microwave
Exterior
Exterior Feature See Remarks
Garage Driveway, Garage Door Opener, Garage Faces Side
Garage Spaces 2.0
Utilities Available Electricity Connected, Water Connected
Roof Type Architectural Shingles
Parking Type Driveway, Garage Door Opener, Garage Faces Side
Garage No
Building
Foundation Slab
Sewer Waste Treatment Plant
Water Public
Level or Stories One
Structure Type See Remarks
New Construction Yes
Schools
Elementary Schools Lewisburg
Middle Schools Lewisburg Middle
High Schools Lewisburg
Others
HOA Fee Include Management
Tax ID 305308050 0010200
Acceptable Financing See Remarks
Listing Terms See Remarks
Read Less
Want to know what your home might be worth? Contact us for a FREE valuation!

Our team is ready to help you sell your home for the highest possible price ASAP

Information is deemed to be reliable but not guaranteed. Copyright © 2024 MLS United, LLC.






