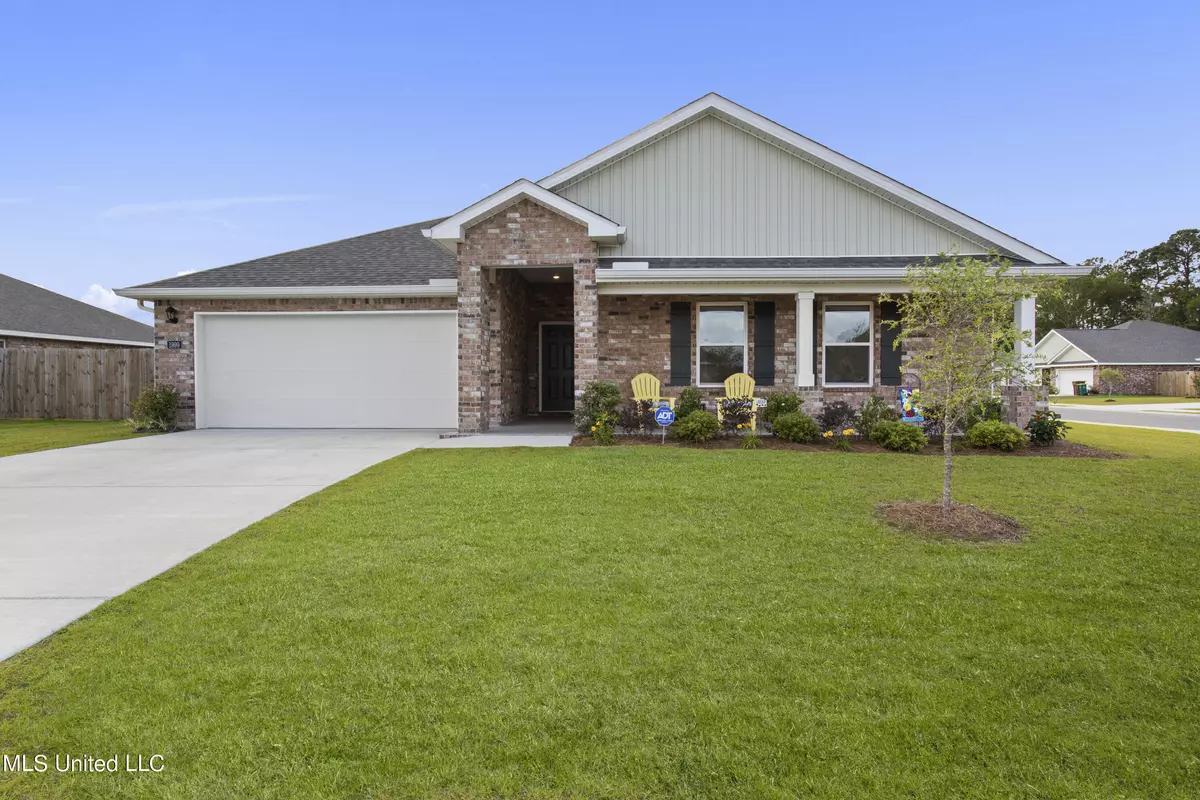$319,000
$319,000
For more information regarding the value of a property, please contact us for a free consultation.
1999 Pettits Lane Long Beach, MS 39560
4 Beds
2 Baths
2,331 SqFt
Key Details
Sold Price $319,000
Property Type Single Family Home
Sub Type Single Family Residence
Listing Status Sold
Purchase Type For Sale
Square Footage 2,331 sqft
Price per Sqft $136
Subdivision The Enclave
MLS Listing ID 4078931
Sold Date 09/13/24
Bedrooms 4
Full Baths 2
HOA Fees $29/ann
HOA Y/N Yes
Originating Board MLS United
Year Built 2023
Annual Tax Amount $2,322
Lot Size 0.280 Acres
Acres 0.28
Property Description
PRICE IMPROVEMENT! THIS HOME HAS SO MANY UPGRADES! This almost-new home is sure to impress, with its modern features and spacious layout. This ''Denton'' model is the largest floor plan in the Enclave community. It sits on a quiet corner lot in the heart of Long Beach, a city known for its award-winning schools. The kitchen is perfect for cooking and entertaining, boasting stainless steel appliances, granite countertops, and soft close cabinets. Enjoy the privacy of the split bedroom layout, ensuring peace and quiet for all occupants. The primary bedroom is a welcome retreat, with an en suite bathroom and large walk-in closet. This property offers luxury vinyl flooring throughout and smart home technology. The sellers have added a whole home generator, so you'll never have to worry about losing power in a storm. You'll also have peace of mind knowing it's in an area that does not require flood insurance. The large, flat fenced backyard presents the opportunity to add a pool or outdoor kitchen and create your own private oasis. You'll love being so close to restaurants, entertainment, and the beach. Call to schedule your showing today!
Location
State MS
County Harrison
Interior
Interior Features Ceiling Fan(s), Double Vanity, Eat-in Kitchen, High Speed Internet, Kitchen Island, Pantry, Recessed Lighting, Smart Home, Smart Thermostat, Soaking Tub, Stone Counters, Walk-In Closet(s)
Heating Central
Cooling Central Air
Flooring Luxury Vinyl
Fireplace No
Window Features Window Treatments
Appliance Dishwasher, Disposal, Microwave, Refrigerator, Tankless Water Heater
Exterior
Exterior Feature Rain Gutters
Garage Spaces 2.0
Utilities Available Electricity Connected, Natural Gas Connected, Sewer Connected, Water Connected
Roof Type Architectural Shingles
Porch Front Porch, Rear Porch
Private Pool No
Building
Lot Description Fenced
Foundation Slab
Sewer Public Sewer
Water Public
Level or Stories One
Structure Type Rain Gutters
New Construction No
Others
HOA Fee Include Other
Tax ID 0511p-01-043.098
Acceptable Financing Cash, Conventional, FHA, VA Loan
Listing Terms Cash, Conventional, FHA, VA Loan
Read Less
Want to know what your home might be worth? Contact us for a FREE valuation!

Our team is ready to help you sell your home for the highest possible price ASAP

Information is deemed to be reliable but not guaranteed. Copyright © 2024 MLS United, LLC.






