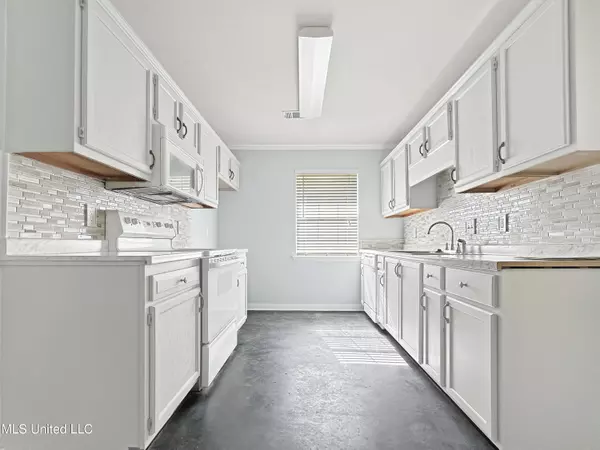$239,000
$239,000
For more information regarding the value of a property, please contact us for a free consultation.
310 Bradford Drive Richland, MS 39218
3 Beds
2 Baths
1,424 SqFt
Key Details
Sold Price $239,000
Property Type Single Family Home
Sub Type Single Family Residence
Listing Status Sold
Purchase Type For Sale
Square Footage 1,424 sqft
Price per Sqft $167
Subdivision Bradford Place
MLS Listing ID 4077034
Sold Date 05/31/24
Style Traditional
Bedrooms 3
Full Baths 2
Originating Board MLS United
Year Built 2003
Annual Tax Amount $1,284
Lot Size 0.260 Acres
Acres 0.26
Property Sub-Type Single Family Residence
Property Description
Welcome to your new home sweet home! This charming 3-bedroom, 2-bathroom house is bursting with character and modern conveniences.
Step inside to discover a recently remodeled primary bath, fresh paint throughout, recently renovated kitchen and stained concrete floors that add a touch of elegance to every room. Roof is 4 years old.
Outside, you'll find a beautiful backyard oasis, perfect for relaxing or entertaining guests on sunny days.
Conveniently located near shopping, restaurants, and just minutes away from The Outlets of Mississippi and the baseball stadium, you'll love the easy access to everything you need.
Plus, enjoy the added benefits of an Ecobee Smart Thermostat, Ring Doorbell, and Smart home garage door opener, providing comfort and security at your fingertips.
Don't miss out on this fantastic opportunity! Schedule a showing today with your REALTOR and make this house your new home sweet home!
Location
State MS
County Rankin
Direction Hwy 49 south to Scarbrough Rd (next to Walgreens) turn right, turn left onto Old 49, turn right onto Sloan Dr, turn left onto Bradford Dr, house is on the left.
Interior
Interior Features Ceiling Fan(s), Double Vanity, Eat-in Kitchen, High Ceilings, Storage, Walk-In Closet(s)
Heating Central, Fireplace(s), Natural Gas
Cooling Ceiling Fan(s), Central Air
Flooring Concrete, Painted/Stained
Fireplaces Type Gas Log, Living Room
Fireplace Yes
Window Features Aluminum Frames,Double Pane Windows
Appliance Dishwasher, Disposal, Free-Standing Electric Oven, Free-Standing Electric Range, Gas Water Heater, Microwave
Laundry Electric Dryer Hookup, Laundry Room, Washer Hookup
Exterior
Exterior Feature Private Yard
Parking Features Attached, Garage Door Opener
Garage Spaces 2.0
Utilities Available Cable Available, Electricity Connected, Natural Gas Connected, Water Connected
Roof Type Asphalt Shingle
Porch Front Porch, Rear Porch
Garage Yes
Private Pool No
Building
Lot Description Fenced
Foundation Slab
Sewer Public Sewer
Water Public
Architectural Style Traditional
Level or Stories One
Structure Type Private Yard
New Construction No
Schools
Elementary Schools Richland
Middle Schools Richland
High Schools Richland
Others
Tax ID D06e-000013-00660
Acceptable Financing Cash, Conventional, FHA, VA Loan
Listing Terms Cash, Conventional, FHA, VA Loan
Read Less
Want to know what your home might be worth? Contact us for a FREE valuation!

Our team is ready to help you sell your home for the highest possible price ASAP

Information is deemed to be reliable but not guaranteed. Copyright © 2025 MLS United, LLC.





