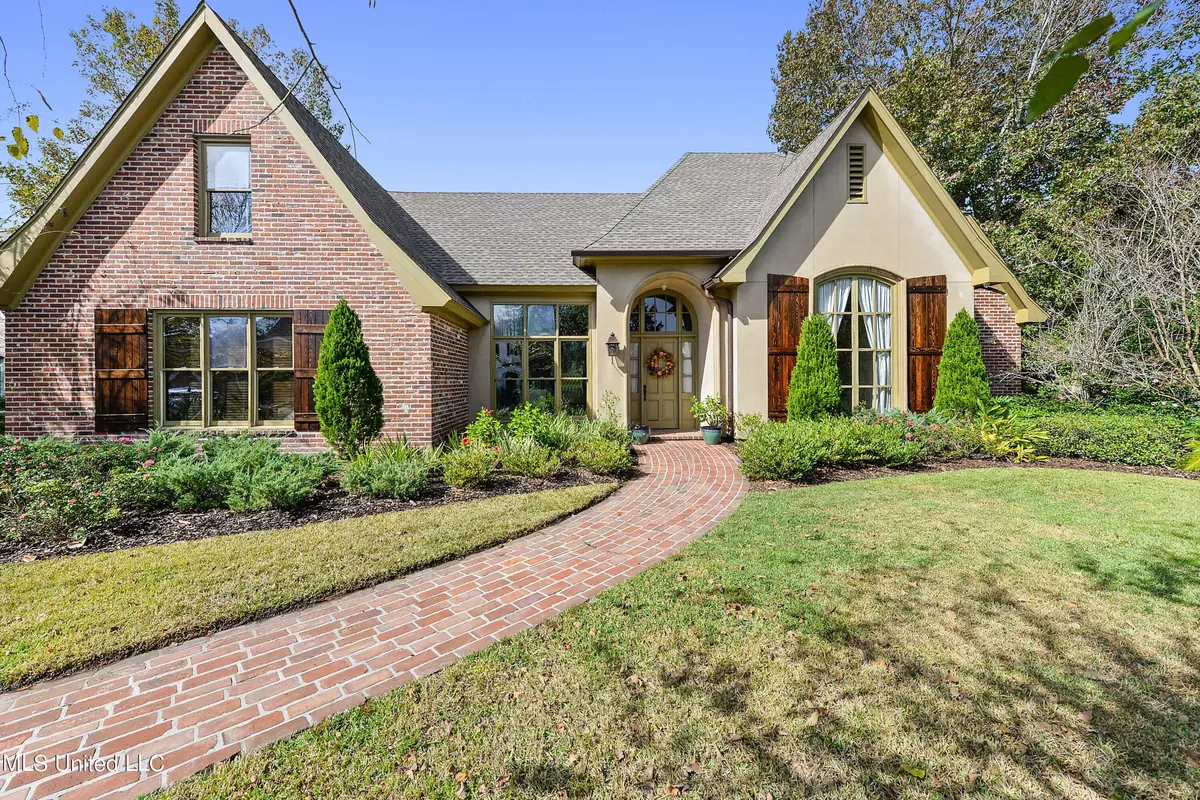$795,000
$795,000
For more information regarding the value of a property, please contact us for a free consultation.
3631 Perryman Road Ocean Springs, MS 39564
5 Beds
7 Baths
3,800 SqFt
Key Details
Sold Price $795,000
Property Type Single Family Home
Sub Type Single Family Residence
Listing Status Sold
Purchase Type For Sale
Square Footage 3,800 sqft
Price per Sqft $209
Subdivision Bayou Sauvolle
MLS Listing ID 4036898
Sold Date 03/19/24
Style Traditional
Bedrooms 5
Full Baths 5
Half Baths 2
HOA Fees $16/ann
HOA Y/N Yes
Originating Board MLS United
Year Built 2003
Annual Tax Amount $9,962
Lot Size 0.820 Acres
Acres 0.82
Lot Dimensions 101' x 355' x 101' x 357'
Property Description
Stunning brick home in exclusive Bayou Sauvolle neighborhood. Soaring ceilings, open living area with breathtaking views of the private, landscaped inground pool, hot tub and outdoor kitchen. The interior features an amazing chef's kitchen with miles of counter space and is open to a warm and sunny family room with a cozy gas fireplace and a sunroom with huge windows. The spacious master suite with tray ceiling opens onto the pool area. The master bath has an inviting large jacuzzi and a glass shower. The granite top double vanities, walk-in closets are a few of the amenities offered. The upstairs is a private guest suite, not counted in the square footage of the home. Nothing is missing from this incredible home Don't forget to view the upstairs bonus room and bathroom, entry by the stairs in the garage (not included in the GLA)
Location
State MS
County Jackson
Community Street Lights
Direction Take Government East toward Mobile. Perryman runs South off Government right after Pittman before you reach Beachview.
Rooms
Other Rooms Outdoor Kitchen
Interior
Interior Features Bookcases, Breakfast Bar, Cathedral Ceiling(s), Ceiling Fan(s), Coffered Ceiling(s), Crown Molding, Double Vanity, Dry Bar, Eat-in Kitchen, Entrance Foyer, Granite Counters, High Ceilings, His and Hers Closets, Kitchen Island, Natural Woodwork, Open Floorplan, Pantry, Recessed Lighting, Soaking Tub, Stone Counters, Storage, Tile Counters, Tray Ceiling(s), Walk-In Closet(s), Wired for Data, Wired for Sound
Heating Central
Cooling Ceiling Fan(s), Central Air, Gas, Multi Units
Flooring Brick, Stone, Wood
Fireplaces Type Living Room
Fireplace Yes
Appliance Convection Oven, Dishwasher, Double Oven, Gas Cooktop, Ice Maker, Wine Cooler
Laundry Laundry Room
Exterior
Exterior Feature Outdoor Grill, Outdoor Kitchen, Private Entrance, Private Yard, Rain Gutters
Garage Concrete, Driveway, Garage Door Opener, Garage Faces Side, Direct Access
Garage Spaces 2.0
Carport Spaces 4
Pool Gunite, Heated, Hot Tub, In Ground, Outdoor Pool, Pool/Spa Combo, Screen Enclosure
Community Features Street Lights
Utilities Available Cable Available
Roof Type Architectural Shingles
Porch Other
Garage No
Private Pool Yes
Building
Lot Description City Lot, Fenced, Landscaped, Many Trees, Wooded
Foundation Slab
Sewer Public Sewer
Water Public
Architectural Style Traditional
Level or Stories One
Structure Type Outdoor Grill,Outdoor Kitchen,Private Entrance,Private Yard,Rain Gutters
New Construction No
Schools
Elementary Schools Magnolia Park
Middle Schools Ocean Springs Middle
High Schools Ocean Springs
Others
HOA Fee Include Maintenance Grounds
Tax ID 6-10-34-016.000
Acceptable Financing Cash, Conventional, FHA, VA Loan
Listing Terms Cash, Conventional, FHA, VA Loan
Read Less
Want to know what your home might be worth? Contact us for a FREE valuation!

Our team is ready to help you sell your home for the highest possible price ASAP

Information is deemed to be reliable but not guaranteed. Copyright © 2024 MLS United, LLC.






