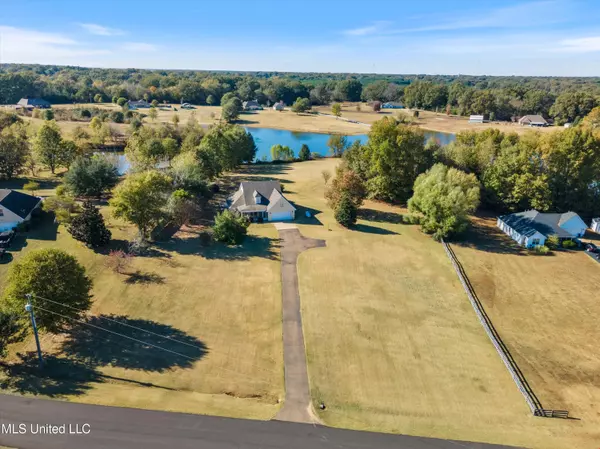$278,000
$278,000
For more information regarding the value of a property, please contact us for a free consultation.
129 Waverly Road Senatobia, MS 38668
3 Beds
2 Baths
1,653 SqFt
Key Details
Sold Price $278,000
Property Type Single Family Home
Sub Type Single Family Residence
Listing Status Sold
Purchase Type For Sale
Square Footage 1,653 sqft
Price per Sqft $168
Subdivision Yesterdays South
MLS Listing ID 4063215
Sold Date 12/13/23
Style Traditional
Bedrooms 3
Full Baths 2
Originating Board MLS United
Year Built 2006
Annual Tax Amount $944
Lot Size 2.500 Acres
Acres 2.5
Property Description
Rare opportunity to own a home in the quiet Yesterday's South subdivision with a gorgeous view of the lake. This adorable and well maintained 3 bedroom 2 full bath home is situated on 2.5 acres. The home has a 21x11 eat-in kitchen, a spacious 17x14 living room with a gas fireplace, custom 2'' faux blinds, and the central air is only 1 Year old. Seller is leaving the refrigerator, stove, microwave, washer, dryer and metal shelves in the garage. The primary bedroom is 13x11 and has a 8x4 walk-in closet. The back patio was enclosed as a heated and cooled Sun room. The floored expandable attic is plumbed and could be finished out to add another room and bath. This one won't last!
Location
State MS
County Tate
Community Lake
Direction I-55 take exit 265 Senatobia, MS Hwy 4 (Main St), turn left at 3-way stop at Hwy 51. Take immediate right on to MS Hwy 4 West. Turn left at Crossover Rd, then right on to Brownsferry Rd. 2.8 miles turn on to Waverly Rd. Home is on left.
Rooms
Ensuite Laundry Laundry Room
Interior
Interior Features Breakfast Bar, Ceiling Fan(s), Eat-in Kitchen, Laminate Counters, Walk-In Closet(s)
Laundry Location Laundry Room
Heating Central, Propane
Cooling Ceiling Fan(s), Central Air, Electric
Flooring Laminate, Tile
Fireplaces Type Gas Log, Living Room, Propane
Fireplace Yes
Appliance Dishwasher, Free-Standing Electric Oven, Microwave, Refrigerator, Washer/Dryer
Laundry Laundry Room
Exterior
Exterior Feature Rain Gutters
Garage Spaces 2.0
Community Features Lake
Utilities Available Cable Available, Phone Available, Propane Available, Propane
Waterfront Yes
Waterfront Description Lake Front,Pond
Roof Type Architectural Shingles
Porch Front Porch, Screened
Private Pool No
Building
Lot Description Landscaped, Rectangular Lot, Sloped
Foundation Slab
Sewer Septic Tank
Water Community
Architectural Style Traditional
Level or Stories One
Structure Type Rain Gutters
New Construction No
Schools
Elementary Schools Strayhorn
Middle Schools Strayhorn
High Schools Strayhorn
Others
Tax ID 109-32-0000738
Acceptable Financing Cash, Conventional, FHA, USDA Loan, VA Loan
Listing Terms Cash, Conventional, FHA, USDA Loan, VA Loan
Read Less
Want to know what your home might be worth? Contact us for a FREE valuation!

Our team is ready to help you sell your home for the highest possible price ASAP

Information is deemed to be reliable but not guaranteed. Copyright © 2024 MLS United, LLC.






