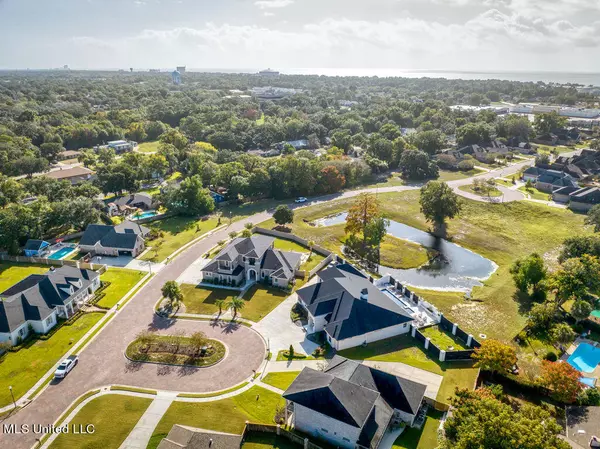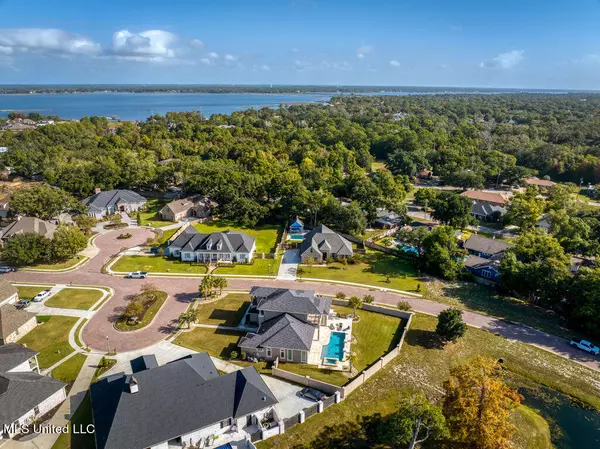$925,000
$925,000
For more information regarding the value of a property, please contact us for a free consultation.
337 Goose Pointe Boulevard Biloxi, MS 39531
5 Beds
5 Baths
4,238 SqFt
Key Details
Sold Price $925,000
Property Type Single Family Home
Sub Type Single Family Residence
Listing Status Sold
Purchase Type For Sale
Square Footage 4,238 sqft
Price per Sqft $218
Subdivision Goose Pointe
MLS Listing ID 4062581
Sold Date 12/08/23
Style Mediterranean/Spanish
Bedrooms 5
Full Baths 4
Half Baths 1
HOA Fees $50/qua
HOA Y/N Yes
Originating Board MLS United
Year Built 2017
Annual Tax Amount $5,291
Lot Size 0.410 Acres
Acres 0.41
Property Description
Welcome Home!!! Just minutes from all the beautiful and flavorful amenities Biloxi has to offer, this stunning home sits on a large corner lot with no flood insurance required. Get the best the coast has to offer in neighborhoods from beautiful cobblestone streets, sidewalks to enjoy evening strolls, street lights and absolutely breathtaking surroundings.
Walk into this glorious open split floor plan and you are immediately greeted with spectacular windows boasting the outdoor space that feels like it's part of your living room. Coffered ceilings in the living room, kitchen, dinning room, office (bedroom with pool view) and sunroom are a true statement piece. The floors are a unique blend of travertine and wood to accentuate the custom cabinetry, quartz counter tops and
quartz backsplash. Plantation shutters adorn the windows to provide privacy or let the natural light shine in.
You will find so many upgraded amenities to include smart light switches with timer controls, new custom closet systems, LED lighted mirrors, floating sinks, and soft close shower doors. Three of the four full bathrooms have recently been remodeled.
Master has His and Her walk-in closets that have a personality of their own.
Master bathroom is a dream for any couple, it has has dual shower heads, separate vanities, personal washer and dryer and best of all, soaking tub fit for a queen. Right outside the master you will find a half bath and a spectacular sunroom area outfitted a full outdoor kitchen and gas fireplace.
Two additional bedrooms are located on the main floor that share a beautifully updated bathroom. Steps away from the kitchen you'll find a wet bar, separate beverage fridge and an ice maker.
On the second floor you will find a seating area or game room with expansive balcony that shares a second wet/bar, a perfect place to keep kids drinks and snacks. Each bedroom upstairs is perfectly outfitted with its own luxury bathroom and outdoor balcony retreat.
Travertine tile surrounds the incredible pool and spa with the calming sound of water. Gas fire pit for those chilly nights where you still want to enjoy the outdoors. Concrete block wall equals zero maintenance and lots of privacy.
What more could you ask for in a home???
Call today to make your appointment!!!
Location
State MS
County Harrison
Community Sidewalks
Rooms
Basement Block
Ensuite Laundry Laundry Room
Interior
Interior Features Bar, Coffered Ceiling(s), Crown Molding, Double Vanity, High Ceilings, High Speed Internet, His and Hers Closets, Kitchen Island, Open Floorplan, Primary Downstairs, Smart Thermostat, Soaking Tub, Stone Counters, Tray Ceiling(s), Walk-In Closet(s), Wet Bar, Breakfast Bar
Laundry Location Laundry Room
Heating Heat Pump
Cooling Ceiling Fan(s), Central Air, Electric, Multi Units
Flooring Luxury Vinyl, Combination, Tile, Wood
Fireplaces Type Gas Log, Great Room
Fireplace Yes
Window Features Plantation Shutters
Appliance Built-In Electric Range, Built-In Gas Range, Disposal, Gas Water Heater, Ice Maker, Microwave, Range Hood, Refrigerator, Stainless Steel Appliance(s), Tankless Water Heater, Wine Cooler
Laundry Laundry Room
Exterior
Exterior Feature Built-in Barbecue, Landscaping Lights, Private Yard, Rain Gutters
Garage Concrete, Garage Door Opener
Garage Spaces 2.0
Pool In Ground, Outdoor Pool, Pool/Spa Combo
Community Features Sidewalks
Utilities Available Electricity Connected, Natural Gas Connected, Sewer Connected, Water Connected
Roof Type Architectural Shingles
Porch Patio, Stone/Tile
Parking Type Concrete, Garage Door Opener
Garage No
Private Pool Yes
Building
Lot Description Corner Lot, Fenced, Near Beach, Sprinklers In Front, Sprinklers In Rear
Foundation Slab
Sewer Public Sewer
Water Public
Architectural Style Mediterranean/Spanish
Level or Stories Two
Structure Type Built-in Barbecue,Landscaping Lights,Private Yard,Rain Gutters
New Construction No
Others
HOA Fee Include Management
Tax ID 1110e-01-140.000
Acceptable Financing Cash, Conventional
Listing Terms Cash, Conventional
Read Less
Want to know what your home might be worth? Contact us for a FREE valuation!

Our team is ready to help you sell your home for the highest possible price ASAP

Information is deemed to be reliable but not guaranteed. Copyright © 2024 MLS United, LLC.






