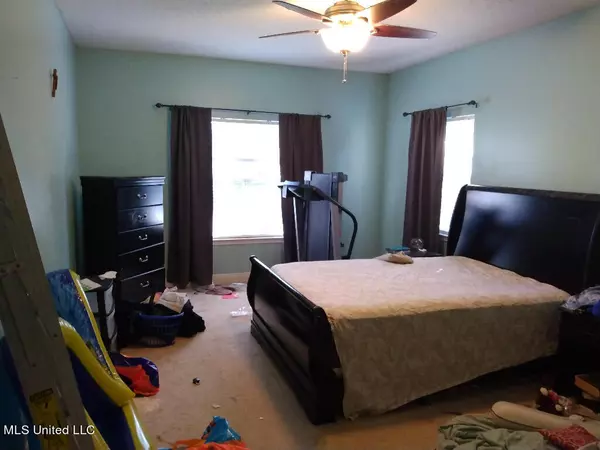$199,700
$199,700
For more information regarding the value of a property, please contact us for a free consultation.
18120 Village Drive Saucier, MS 39574
4 Beds
3 Baths
2,454 SqFt
Key Details
Sold Price $199,700
Property Type Single Family Home
Sub Type Single Family Residence
Listing Status Sold
Purchase Type For Sale
Square Footage 2,454 sqft
Price per Sqft $81
Subdivision Robinwood Village
MLS Listing ID 4058350
Sold Date 11/18/23
Style Ranch
Bedrooms 4
Full Baths 2
Half Baths 1
Originating Board MLS United
Year Built 2003
Annual Tax Amount $1,423
Lot Size 0.480 Acres
Acres 0.48
Property Description
Welcome to your future Saucier, MS dream home, nestled in the sought-after Robinwood Village subdivision! This spacious 4-bed, 2.5-bath gem offers a generous 2,454 sq ft of modern living space. The chic stucco front with brick accents on the sides and rear creates a stylish curb appeal.
Indoors, you'll be delighted by the abundant natural light in the large living room, perfect for household gatherings. The open dining room and kitchen provide a versatile layout, with a stunning double fireplace connecting both spaces.
The bedrooms are generously sized and feature ample closets for your storage needs. Step out to the expansive fenced-in backyard, offering both privacy and space for outdoor enjoyment. Nestled in a peaceful cul-de-sac, this home also includes a 2-car garage.
While some repairs are required, the willingness to negotiate makes this property a fantastic opportunity. This home is a Southern Property United Special that requires some repairs that will bring it to its full value.
Location
State MS
County Harrison
Direction Highway 49 North, turn west on West Wortham Rd. At stopsign turn south, turn west on Village Drive, turn south on South Village Dr. house at end in the culdesac
Interior
Heating Forced Air, Natural Gas
Cooling Central Air, Gas
Flooring Carpet, Tile
Fireplace Yes
Appliance Dishwasher, Microwave, Oven
Exterior
Exterior Feature None
Garage Attached, Driveway, Garage Faces Front, Concrete
Garage Spaces 2.0
Utilities Available Sewer Available, Water Available
Roof Type Shingle
Parking Type Attached, Driveway, Garage Faces Front, Concrete
Garage Yes
Private Pool No
Building
Lot Description Cul-De-Sac
Foundation Slab
Sewer Public Sewer
Water Public
Architectural Style Ranch
Level or Stories One
Structure Type None
New Construction No
Others
Tax ID 0705-06-013.058
Acceptable Financing Cash, Conventional
Listing Terms Cash, Conventional
Read Less
Want to know what your home might be worth? Contact us for a FREE valuation!

Our team is ready to help you sell your home for the highest possible price ASAP

Information is deemed to be reliable but not guaranteed. Copyright © 2024 MLS United, LLC.






