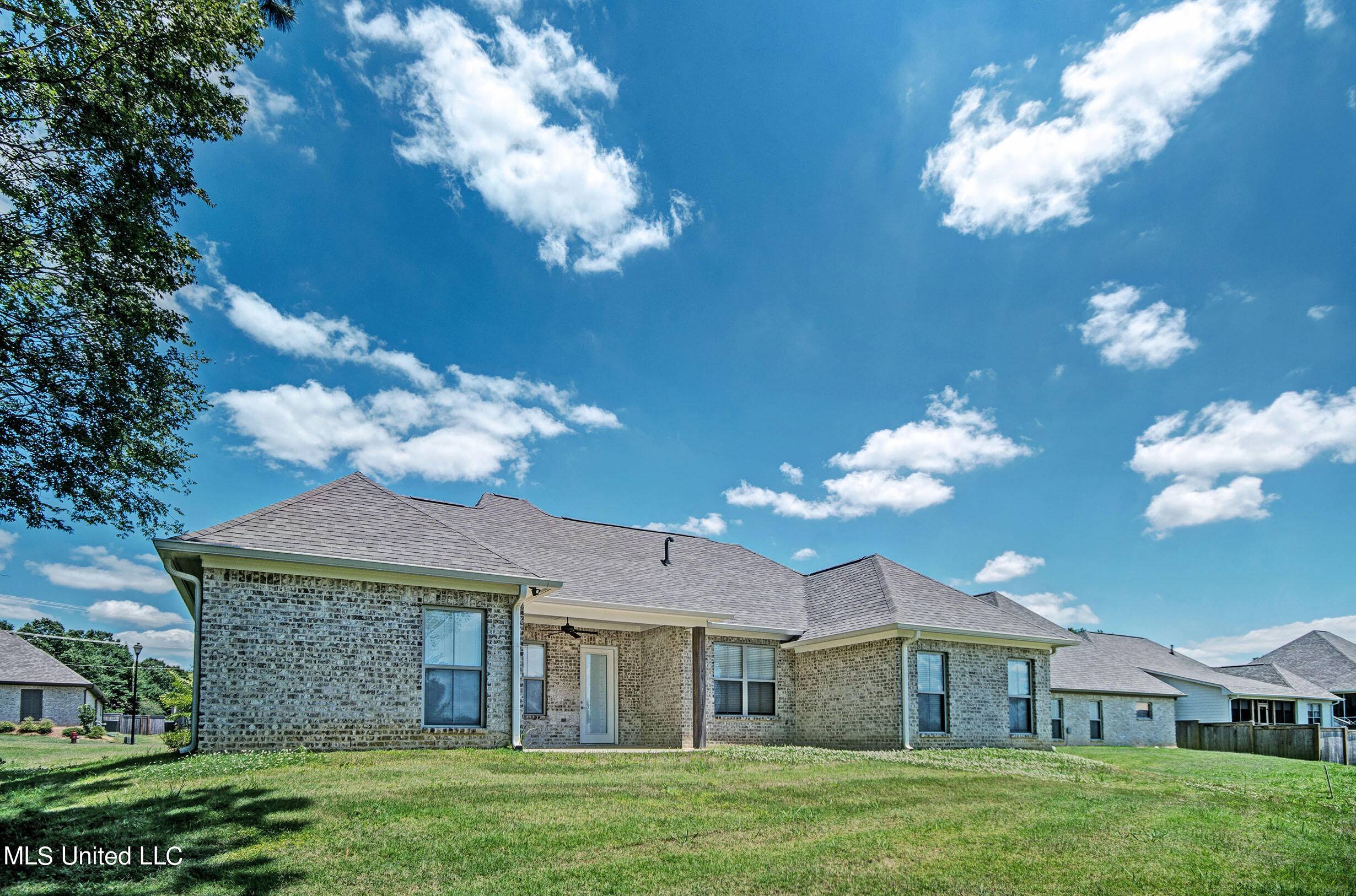$378,000
$378,000
For more information regarding the value of a property, please contact us for a free consultation.
109 Cornerstone Drive Madison, MS 39110
3 Beds
2 Baths
2,132 SqFt
Key Details
Sold Price $378,000
Property Type Single Family Home
Sub Type Single Family Residence
Listing Status Sold
Purchase Type For Sale
Square Footage 2,132 sqft
Price per Sqft $177
Subdivision Cornerstone
MLS Listing ID 4019259
Sold Date 07/07/22
Style French Acadian
Bedrooms 3
Full Baths 2
HOA Y/N Yes
Year Built 2020
Annual Tax Amount $3,959
Lot Size 0.500 Acres
Acres 0.5
Property Sub-Type Single Family Residence
Source MLS United
Property Description
Please note that this is a ''55 and older community''. See www.cornerstone55.ms for more information.
Come and check out the ''55 and older age restricted community'' in the new Cornerstone Subdivision! This home is better than new and is situated on a beautiful lot with views of the neighborhood's peaceful pond. You will find features like no carpet, lower cabinets, roll-in shower, pot filler on stove, lever door handles instead of knobs in this well-designed home. Beautiful lighting fixtures, huge master closet with built-ins, pantry, and desk area. Ask your realtor for a showing today!
Location
State MS
County Madison
Community Biking Trails, Hiking/Walking Trails
Direction Subdivision is located on the corner of Catlett Rd & Luebirdia Lane. When driving north on Catlett Rd., turn left on Cornerstone Dr. into subdivision; home will be the first one on the right. Please note this is in Madison.
Interior
Interior Features Crown Molding, Double Vanity, Granite Counters, Kitchen Island, Pantry, Primary Downstairs, Soaking Tub, Storage, Walk-In Closet(s)
Heating Central, Fireplace(s)
Cooling Ceiling Fan(s), Central Air
Flooring Ceramic Tile, Laminate
Fireplaces Type Living Room
Fireplace Yes
Window Features Aluminum Frames,Blinds,Insulated Windows
Appliance Disposal, Double Oven, Exhaust Fan, Microwave, Self Cleaning Oven, Stainless Steel Appliance(s), Tankless Water Heater
Laundry Electric Dryer Hookup, Laundry Room, Main Level, Sink, Washer Hookup
Exterior
Exterior Feature None
Parking Features Attached, Concrete, Garage Door Opener, Garage Faces Side
Community Features Biking Trails, Hiking/Walking Trails
Utilities Available Cable Available, Electricity Connected, Natural Gas Connected, Phone Available, Sewer Connected, Water Connected
Waterfront Description None
Roof Type Architectural Shingles
Porch Patio, Slab
Garage Yes
Private Pool No
Building
Foundation Slab
Sewer Public Sewer
Water Public
Architectural Style French Acadian
Level or Stories One
Structure Type None
New Construction No
Schools
Elementary Schools Mannsdale
Middle Schools Germantown Middle
High Schools Germantown
Others
HOA Fee Include Maintenance Grounds
Tax ID 082d-18-003/22.00
Acceptable Financing Cash, Conventional, VA Loan
Listing Terms Cash, Conventional, VA Loan
Read Less
Want to know what your home might be worth? Contact us for a FREE valuation!

Our team is ready to help you sell your home for the highest possible price ASAP

Information is deemed to be reliable but not guaranteed. Copyright © 2025 MLS United, LLC.





