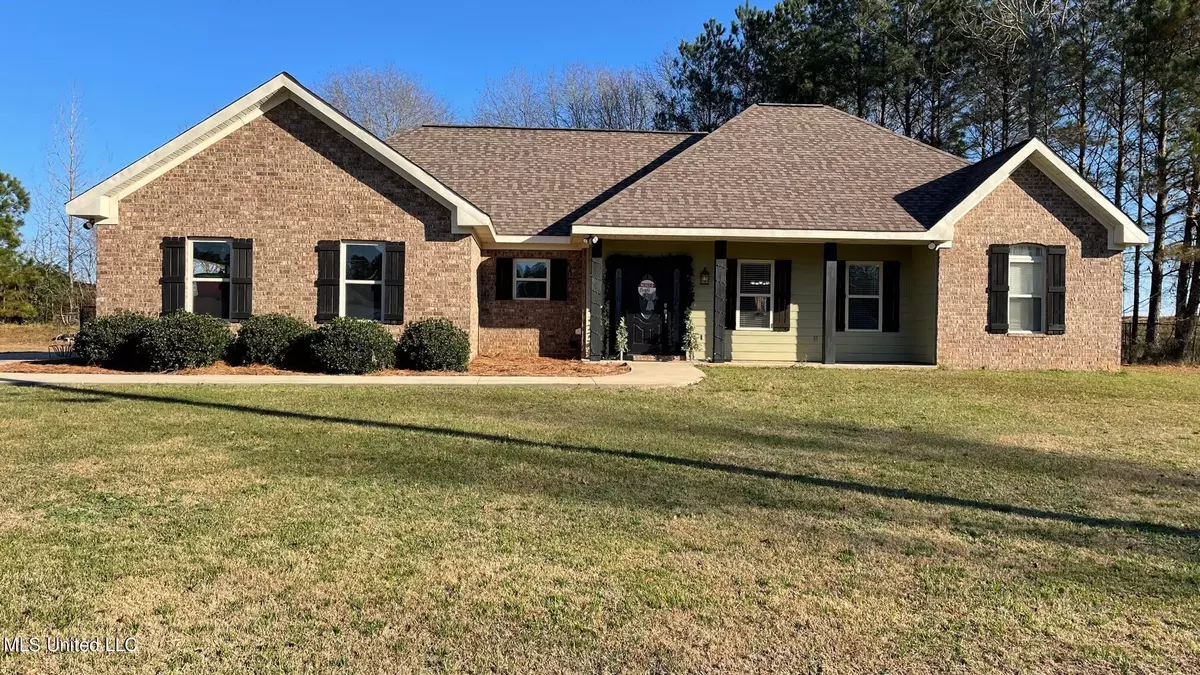$265,000
$265,000
For more information regarding the value of a property, please contact us for a free consultation.
273 Caitlin Avenue Mathiston, MS 39752
3 Beds
2 Baths
1,708 SqFt
Key Details
Sold Price $265,000
Property Type Single Family Home
Sub Type Single Family Residence
Listing Status Sold
Purchase Type For Sale
Square Footage 1,708 sqft
Price per Sqft $155
Subdivision Spring Valley
MLS Listing ID 4005379
Sold Date 03/09/22
Style Traditional
Bedrooms 3
Full Baths 2
Originating Board MLS United
Year Built 2016
Annual Tax Amount $1,647
Lot Size 0.790 Acres
Acres 0.79
Property Sub-Type Single Family Residence
Property Description
This property was built in 2016, and has 3 bedrooms, and 2 bathroom. This beautiful home has the open concept with tray ceiling in the living room. A great outdoor space was added in Oct. 2020 with a pergola, and a brick fireplace. The backyard is fenced in with black chain link fencing. This couple has really decorated the home with their built in bookcases and furnishing. The flooring is waterproof luxury vinyl planks that were installed in April 2020. There is a wooden swing and a shed that does not go with the house,
Location
State MS
County Webster
Community Street Lights
Direction From hwy 82 at the 4 way take the right and 1.2 mile take a left onto Spring Valley rd,. Pass the lake on the right and at the top of the hill take Caitlin Ave. The property is at the very end of the street on the left.
Interior
Interior Features Bookcases, Breakfast Bar, Built-in Features, Double Vanity, Eat-in Kitchen, His and Hers Closets, Open Floorplan, Recessed Lighting, Soaking Tub, Tray Ceiling(s), Vaulted Ceiling(s), Walk-In Closet(s), Kitchen Island
Heating Central, Exhaust Fan, Fireplace(s), Natural Gas
Cooling Ceiling Fan(s), Central Air, Electric, Gas
Flooring Vinyl
Fireplaces Type Living Room, Masonry, Outside
Fireplace Yes
Window Features Double Pane Windows,Vinyl
Appliance Dishwasher, Free-Standing Gas Oven, Gas Water Heater, Microwave, Range Hood, Refrigerator, Tankless Water Heater
Laundry Electric Dryer Hookup, Washer Hookup
Exterior
Exterior Feature Private Yard
Parking Features Attached, Concrete, Inside Entrance
Garage Spaces 2.0
Community Features Street Lights
Utilities Available Natural Gas Connected, Natural Gas in Kitchen
Waterfront Description None
Roof Type Architectural Shingles,Shingle
Porch Front Porch, Porch, Slab
Garage Yes
Private Pool No
Building
Lot Description Fenced, Front Yard, Landscaped, Level
Foundation Slab
Sewer Public Sewer
Water Public
Architectural Style Traditional
Level or Stories One
Structure Type Private Yard
New Construction No
Schools
Elementary Schools Webb
Others
Tax ID 1012000202.38
Acceptable Financing Cash, Conventional, FHA, USDA Loan, VA Loan
Listing Terms Cash, Conventional, FHA, USDA Loan, VA Loan
Read Less
Want to know what your home might be worth? Contact us for a FREE valuation!

Our team is ready to help you sell your home for the highest possible price ASAP

Information is deemed to be reliable but not guaranteed. Copyright © 2025 MLS United, LLC.





