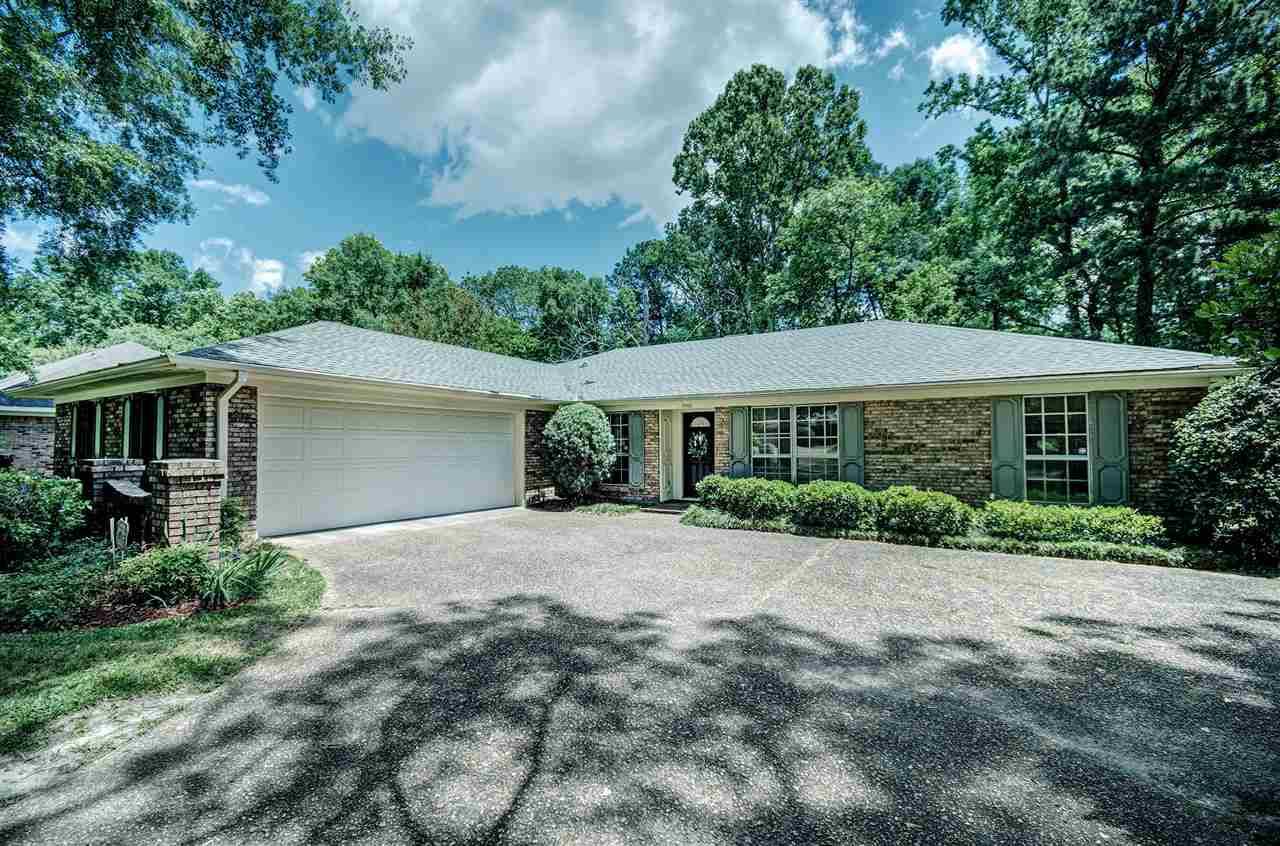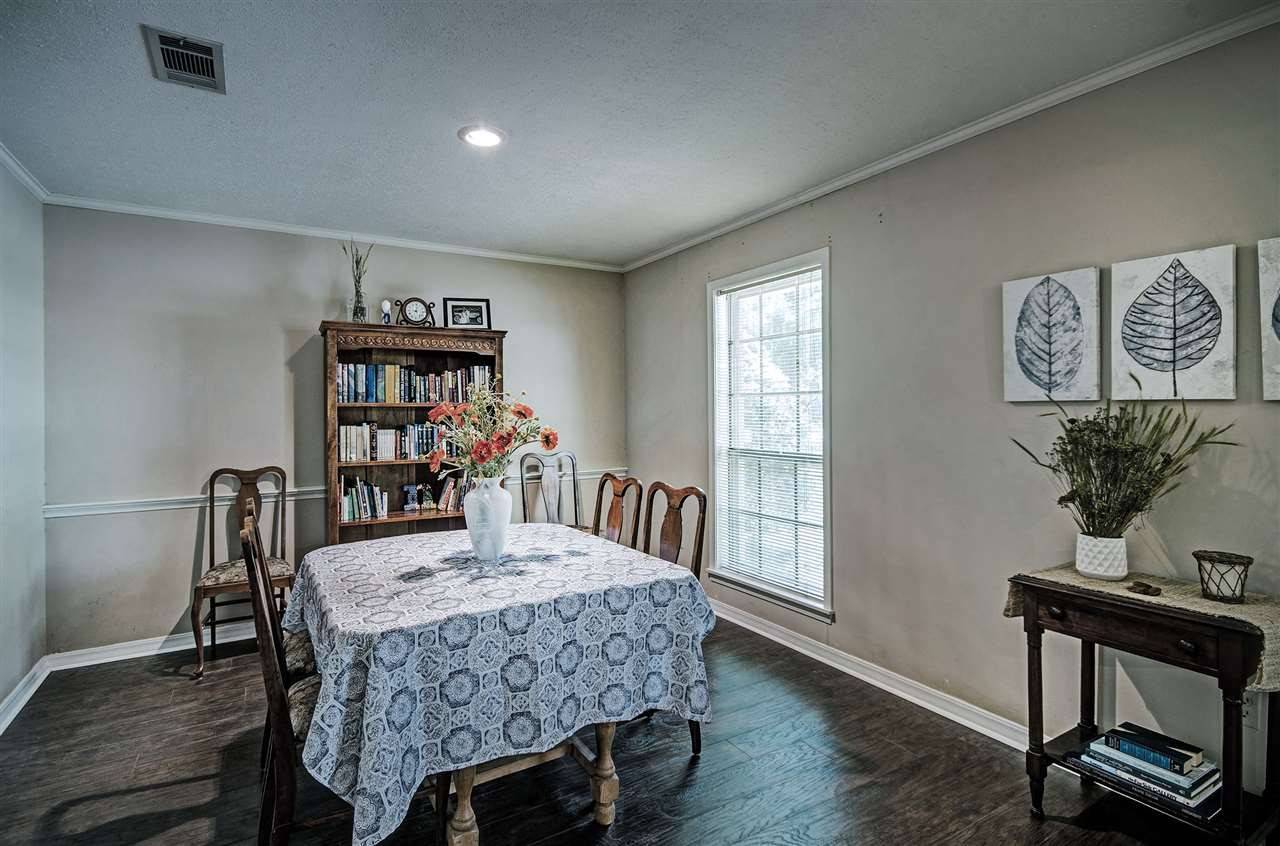$189,900
$189,900
For more information regarding the value of a property, please contact us for a free consultation.
5464 River Thames Road Jackson, MS 39211
4 Beds
2 Baths
2,323 SqFt
Key Details
Sold Price $189,900
Property Type Single Family Home
Sub Type Single Family Residence
Listing Status Sold
Purchase Type For Sale
Square Footage 2,323 sqft
Price per Sqft $81
Subdivision Heatherwood
MLS Listing ID 1330822
Sold Date 07/14/20
Style Traditional
Bedrooms 4
Full Baths 2
HOA Fees $6/ann
HOA Y/N Yes
Year Built 1972
Annual Tax Amount $3,350
Property Sub-Type Single Family Residence
Source MLS United
Property Description
GREAT NEW LISTING CLOSE TO EVERYTHING! You will love this beautifully updated 4 BR, 2 BA home with appr. 2323 square feet, NEW wood floors in living areas and hallways, huge den with vaulted ceiling and brick gas log fireplace, large living room & dining room, sunny kitchen with bar, NEW double ovens, gas cooktop, large breakfast room, 4 spacious bedrooms with NEW carpet, wonderful master suite with 2 walk-in closets, large covered porch overlooking the private fenced backyard (no backyard neighbors), workshop with electricity and so much more! 2-car garage with storage room and extra parking! Top of the line Lennox HVAC! 4-year old architectural roof! Large side yard with double gate! Meticulously maintained--only 2 previous owners! No known foundation issues ever! This popular Northeast Jackson neighborhood is only minutes from I-55, hospitals, law school, Highland Village, Whole Foods, Jackson Academy, shopping, restaurants and more! WOW! An excellent value at only $81.75 per sq. ft! Call for your private showing today! You will not be disappointed!
Location
State MS
County Hinds
Direction Old Canton Rd. then west on River Thames Rd and house is half way down on the right
Rooms
Other Rooms Workshop
Interior
Interior Features Cathedral Ceiling(s), Dry Bar, Entrance Foyer, Storage, Vaulted Ceiling(s), Walk-In Closet(s)
Heating Central, Fireplace(s), Natural Gas
Cooling Central Air
Flooring Carpet, Wood
Fireplace Yes
Window Features Storm Window(s)
Appliance Cooktop, Dishwasher, Disposal, Double Oven, Exhaust Fan, Gas Cooktop, Gas Water Heater, Water Heater
Exterior
Exterior Feature Private Yard
Parking Features Attached, Garage Door Opener
Garage Spaces 2.0
Community Features None
Utilities Available Cable Available, Fiber to the House
Waterfront Description None
Roof Type Architectural Shingles
Porch Patio, Slab
Garage Yes
Private Pool No
Building
Foundation Slab
Sewer Public Sewer
Water Public
Architectural Style Traditional
Level or Stories One
Structure Type Private Yard
New Construction No
Schools
Elementary Schools Mcleod
Middle Schools Chastain
High Schools Murrah
Others
HOA Fee Include Maintenance Grounds,Security
Tax ID 549-208
Acceptable Financing Cash, Conventional, FHA, Private Financing Available, VA Loan
Listing Terms Cash, Conventional, FHA, Private Financing Available, VA Loan
Read Less
Want to know what your home might be worth? Contact us for a FREE valuation!

Our team is ready to help you sell your home for the highest possible price ASAP

Information is deemed to be reliable but not guaranteed. Copyright © 2025 MLS United, LLC.





