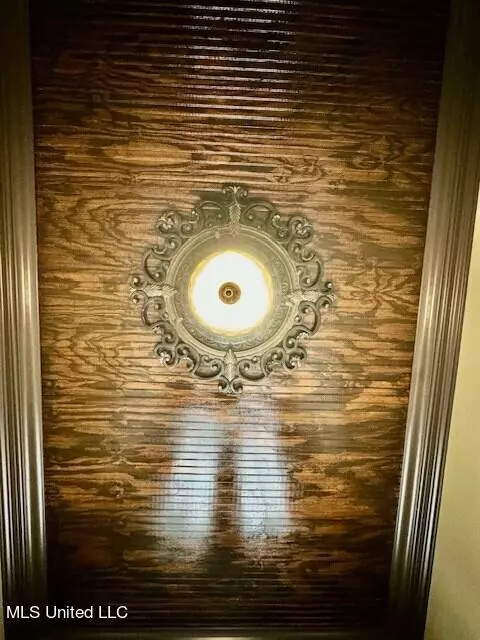
15 Short Look Drive Carriere, MS 39426
4 Beds
3 Baths
2,331 SqFt
UPDATED:
09/04/2024 07:40 PM
Key Details
Property Type Single Family Home
Sub Type Single Family Residence
Listing Status Active
Purchase Type For Sale
Square Footage 2,331 sqft
Price per Sqft $227
Subdivision The Hills
MLS Listing ID 4090464
Style Traditional
Bedrooms 4
Full Baths 3
Originating Board MLS United
Year Built 2019
Annual Tax Amount $2,432
Lot Size 6.000 Acres
Acres 6.0
Property Description
Location
State MS
County Pearl River
Direction I-59 North to Exit 15, McNeill. Take left onto McNeill Steephollow Rd, Go approximately 1.25 mile turn right onto McCastile Rd. Follow to The Hills sign, hang left. Turn right onto E Big Branch Dr, follow to end, home on left before cul-de-sac.
Rooms
Other Rooms Shed(s)
Ensuite Laundry Laundry Room
Interior
Interior Features Breakfast Bar, Built-in Features, Ceiling Fan(s), Double Vanity, Eat-in Kitchen, Granite Counters, High Ceilings, Kitchen Island, Open Floorplan, Pantry, Tray Ceiling(s), Walk-In Closet(s)
Laundry Location Laundry Room
Heating Central, Electric
Cooling Ceiling Fan(s), Central Air, Electric
Flooring Luxury Vinyl, Carpet, Tile
Fireplaces Type Living Room, Wood Burning
Fireplace Yes
Window Features Window Treatments
Appliance Dishwasher, Exhaust Fan, Microwave
Laundry Laundry Room
Exterior
Garage Driveway, Garage Faces Side, Paved
Garage Spaces 2.0
Pool Diving Board, In Ground, Vinyl
Utilities Available Cable Available
Roof Type Architectural Shingles,Shingle
Porch Front Porch, Patio, Porch, Rear Porch
Parking Type Driveway, Garage Faces Side, Paved
Garage No
Private Pool Yes
Building
Lot Description Cul-De-Sac, Farm, Landscaped, Many Trees, Sloped, Views, Wooded
Foundation Slab
Sewer Septic Tank
Water Private, Well
Architectural Style Traditional
Level or Stories One
New Construction No
Others
Tax ID 4168280000000126
Acceptable Financing Cash, Conventional, FHA, USDA Loan, VA Loan
Listing Terms Cash, Conventional, FHA, USDA Loan, VA Loan







