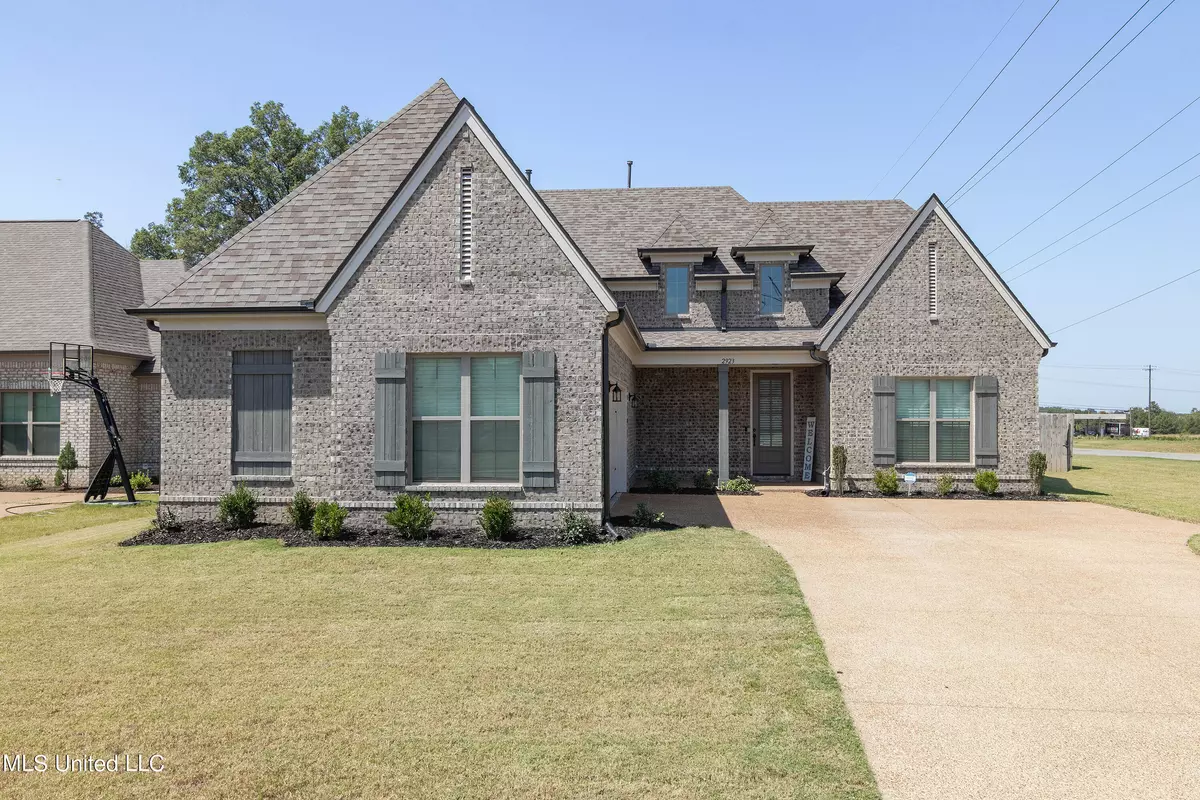
2923 Liam Lane Nesbit, MS 38651
4 Beds
4 Baths
2,705 SqFt
UPDATED:
10/03/2024 12:44 PM
Key Details
Property Type Single Family Home
Sub Type Single Family Residence
Listing Status Active
Purchase Type For Sale
Square Footage 2,705 sqft
Price per Sqft $162
Subdivision Williams Ridge
MLS Listing ID 4090399
Style Traditional
Bedrooms 4
Full Baths 3
Half Baths 1
HOA Fees $600/ann
HOA Y/N Yes
Originating Board MLS United
Year Built 2022
Annual Tax Amount $2,277
Lot Size 0.310 Acres
Acres 0.31
Lot Dimensions 71 x 190
Property Description
Nestled on an expansive .30-acre corner lot, this stunning 4-bedroom, 3-bathroom home with an additional powder room offers the perfect blend of comfort, style, and convenience. As you approach the property, the privacy fence and large covered patio hint at the serene outdoor living that awaits.
Step inside to discover a spacious open-concept floor plan, ideal for modern living. The kitchen is a chef's dream, featuring an abundance of storage, gleaming granite countertops, a large island with counter seating, and stainless steel appliances. The adjacent morning room or breakfast area is bathed in natural light, creating the perfect spot for your morning coffee. The large living room with a cathedral ceiling, is flooded with natural light and has views of the backyard.
The main floor is anchored by a luxurious primary bedroom, complete with an en suite bathroom that boasts a large walk-in closet, a relaxing soaker tub, a spacious walk-in shower, and a double vanity. Additionally, the main floor offers a guest bedroom with its own private bathroom, providing privacy and comfort for your visitors, along with a conveniently located powder room.
Upstairs, you'll find two more generously sized guest rooms, a full bathroom, and a large bonus room that can be customized to suit your needs—whether it's a home office, playroom, or media center.
The community is designed for an active lifestyle, offering walking trails, a tranquil pond, and a large swimming pool exclusively for homeowners. Plus, with its prime location, you're just minutes away from top-rated schools, shopping centers, entertainment venues, and medical facilities.
This home is more than just a place to live—it's a lifestyle. Don't miss the opportunity to make it yours!
Location
State MS
County Desoto
Community Curbs, Fishing, Hiking/Walking Trails, Pool, Sidewalks, Street Lights
Direction From Goodman Rd, go south on Getwell Rd. Turn Left on Start Landing Rd into Williams Brook Subdivision. Take the first right on Liam Lane. Home will be the first house on the right.
Rooms
Ensuite Laundry Electric Dryer Hookup, Laundry Room, Main Level, Washer Hookup
Interior
Interior Features Cathedral Ceiling(s), Ceiling Fan(s), Crown Molding, Entrance Foyer, High Ceilings, High Speed Internet, Kitchen Island, Open Floorplan, Primary Downstairs, Tray Ceiling(s), Walk-In Closet(s), Soaking Tub, Double Vanity, Granite Counters
Laundry Location Electric Dryer Hookup,Laundry Room,Main Level,Washer Hookup
Heating Central, Fireplace(s), Natural Gas
Cooling Ceiling Fan(s), Central Air, Electric
Flooring Carpet, Combination, Tile, Wood
Fireplaces Type Gas Log, Living Room, Ventless
Fireplace Yes
Window Features Double Pane Windows,Low Emissivity Windows
Appliance Dishwasher, Disposal, Electric Cooktop, Microwave
Laundry Electric Dryer Hookup, Laundry Room, Main Level, Washer Hookup
Exterior
Exterior Feature Private Yard, Rain Gutters
Garage Attached, Concrete, Driveway, Garage Door Opener
Garage Spaces 2.0
Community Features Curbs, Fishing, Hiking/Walking Trails, Pool, Sidewalks, Street Lights
Utilities Available Cable Available, Electricity Connected, Natural Gas Connected, Sewer Connected, Water Connected
Roof Type Architectural Shingles
Porch Front Porch
Parking Type Attached, Concrete, Driveway, Garage Door Opener
Garage Yes
Building
Lot Description Corner Lot, Fenced, Landscaped, Level
Foundation Slab
Sewer Public Sewer
Water Public
Architectural Style Traditional
Level or Stories Two
Structure Type Private Yard,Rain Gutters
New Construction No
Schools
Elementary Schools Desoto Central
Middle Schools Desoto Central
High Schools Desoto Central
Others
HOA Fee Include Maintenance Grounds,Other
Tax ID 2075221000001100
Acceptable Financing Cash, Conventional, FHA, Relocation Property, VA Loan
Listing Terms Cash, Conventional, FHA, Relocation Property, VA Loan







