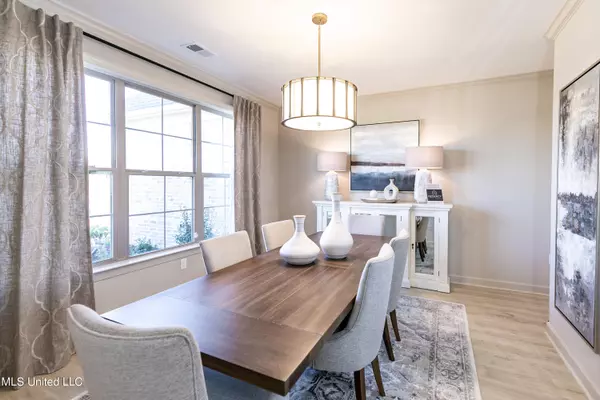
7041 Scarlet Street Olive Branch, MS 38654
5 Beds
4 Baths
3,597 SqFt
UPDATED:
08/22/2024 02:43 AM
Key Details
Property Type Single Family Home
Sub Type Single Family Residence
Listing Status Active
Purchase Type For Sale
Square Footage 3,597 sqft
Price per Sqft $173
Subdivision Hawks Crossing
MLS Listing ID 4011761
Style Traditional
Bedrooms 5
Full Baths 3
Half Baths 1
HOA Y/N Yes
Originating Board MLS United
Year Built 2022
Lot Size 0.480 Acres
Acres 0.48
Property Description
Location
State MS
County Desoto
Direction Right off Craft Road onto Scarlet Street. Directly across from Lewisburg Elementary.
Rooms
Ensuite Laundry Laundry Room
Interior
Interior Features Beamed Ceilings, Ceiling Fan(s), Double Vanity, Eat-in Kitchen, Granite Counters, High Ceilings, Kitchen Island, Open Floorplan, Pantry, Primary Downstairs, Tray Ceiling(s), Walk-In Closet(s)
Laundry Location Laundry Room
Heating Central
Cooling Central Air
Flooring Carpet, Simulated Wood, Tile
Fireplaces Type Gas Log, Great Room, Ventless
Fireplace Yes
Window Features Double Pane Windows,Low Emissivity Windows,Vinyl
Appliance Dishwasher, Disposal, Gas Cooktop, Microwave, Vented Exhaust Fan
Laundry Laundry Room
Exterior
Exterior Feature None
Garage Attached, Garage Door Opener, Garage Faces Side, Concrete
Garage Spaces 2.0
Utilities Available Cable Available, Electricity Connected, Water Connected
Roof Type Architectural Shingles
Porch Front Porch, Patio, Screened
Parking Type Attached, Garage Door Opener, Garage Faces Side, Concrete
Garage Yes
Private Pool No
Building
Lot Description Landscaped
Foundation Slab
Sewer Public Sewer
Water Public
Architectural Style Traditional
Level or Stories Two
Structure Type None
New Construction Yes
Schools
Elementary Schools Lewisburg
Middle Schools Lewisburg Middle
High Schools Lewisburg
Others
HOA Fee Include Management
Tax ID Unassigned
Acceptable Financing Cash, Conventional, VA Loan
Listing Terms Cash, Conventional, VA Loan







